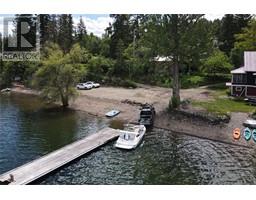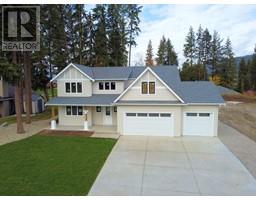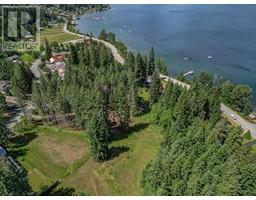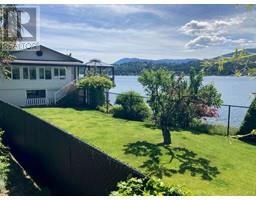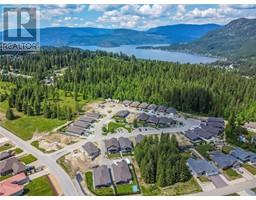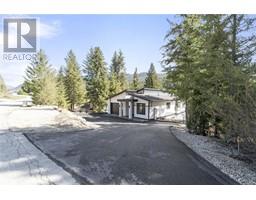2565 Forest Drive Blind Bay, Blind Bay, British Columbia, CA
Address: 2565 Forest Drive, Blind Bay, British Columbia
Summary Report Property
- MKT ID10329222
- Building TypeHouse
- Property TypeSingle Family
- StatusBuy
- Added10 weeks ago
- Bedrooms3
- Bathrooms3
- Area1890 sq. ft.
- DirectionNo Data
- Added On06 Jan 2025
Property Overview
Fantastic family home located walking distance to the beach in beautiful Blind Bay! 3 bedrooms/ 2.5 baths, 1890 finished sqft with an additional 846 in the unfinished basement with separate outside access all ready for you to add your creative touch (plumbed for full bathroom, room for 2 bedrooms and even a summer kitchen ). Many nice features to this home include vaulted ceilings, hardwood floors, spacious primary bedroom with walk-in closet, sunken family room, kitchen pantry, gas fireplace, central A/C , ICF Construction, private back and double garage. Be sure to view the 360 online walk through tour & floor plans and then start 2025 on the right track and do not miss out on this affordable Blind Bay home listed well below assessed value available for for Jan 1st. (id:51532)
Tags
| Property Summary |
|---|
| Building |
|---|
| Level | Rooms | Dimensions |
|---|---|---|
| Second level | Dining nook | 7'6'' x 6' |
| 4pc Bathroom | 8'2'' x 7'9'' | |
| Bedroom | 11'8'' x 10' | |
| Bedroom | 11'8'' x 10'8'' | |
| Other | 6'3'' x 6'1'' | |
| 4pc Ensuite bath | 8'2'' x 5'3'' | |
| Primary Bedroom | 16'5'' x 12'6'' | |
| Main level | Laundry room | 6'8'' x 6'4'' |
| 2pc Bathroom | 6'3'' x 5'3'' | |
| Family room | 20'11'' x 15' | |
| Kitchen | 11'8'' x 9'4'' | |
| Dining room | 16'6'' x 8'2'' | |
| Living room | 16'11'' x 11'3'' |
| Features | |||||
|---|---|---|---|---|---|
| Attached Garage(2) | Range | Refrigerator | |||
| Dishwasher | Microwave | Washer & Dryer | |||
| Central air conditioning | |||||
































































