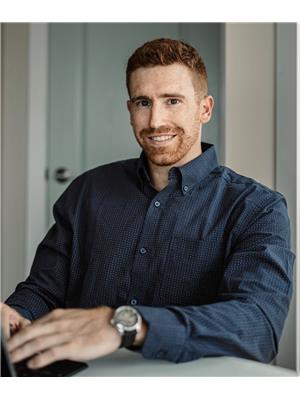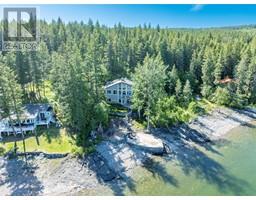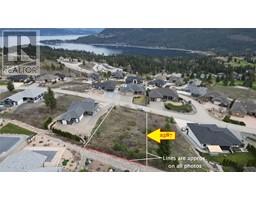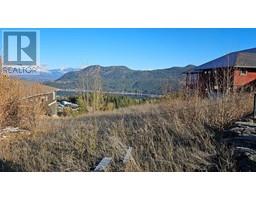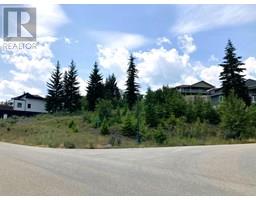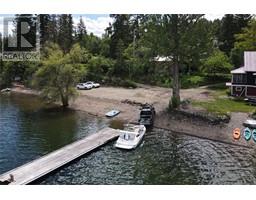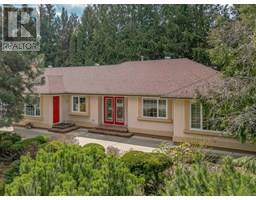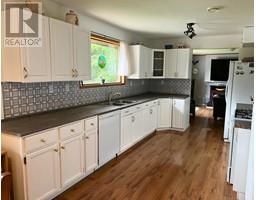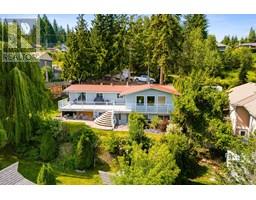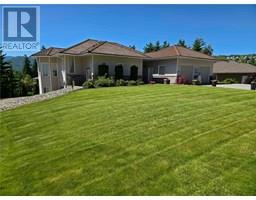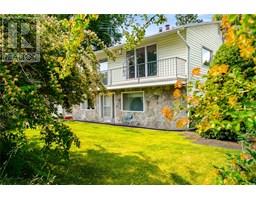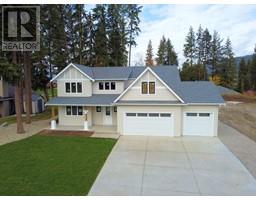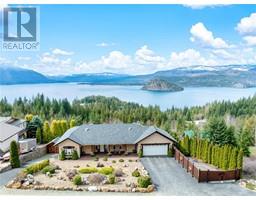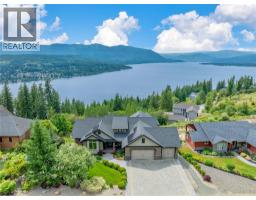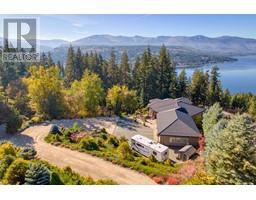2580 Golf Course Drive Blind Bay, Blind Bay, British Columbia, CA
Address: 2580 Golf Course Drive, Blind Bay, British Columbia
Summary Report Property
- MKT ID10342479
- Building TypeHouse
- Property TypeSingle Family
- StatusBuy
- Added15 weeks ago
- Bedrooms6
- Bathrooms5
- Area5335 sq. ft.
- DirectionNo Data
- Added On08 Apr 2025
Property Overview
An entertainer’s dream with gorgeous views and incredible amenities. Nestled on a half acre in one of the Shuswap’s most sought-after communities, this spectacular home is over 5,300 sq/ft and offers the perfect blend of luxury, comfort, and lifestyle. With expansive living spaces, and show-stopping features, this home is designed to entertain in style. Step inside and be captivated by the open-concept layout, beautiful fireplaces, and a chef’s kitchen that will inspire your inner gourmet— with high appliances including professional grade dual range, custom cabinetry, and a massive dining room. The home boasts 7 beds and 5 baths, including a private basement suite—ideal for guests, in-laws, or potential rental income. Unwind after a long day in your private sauna, take a dip in the indoor pool, or hot tub under the stars offering year-round enjoyment regardless of the weather. Outside, the massive patio is made for gatherings and summer BBQ’s, or simply soaking in the serene views of the nearby lake and surrounding natural beauty. The home has been well maintained with new 3 pain windows throughout in 2024 and the pool system has had a complete professional rebuild in 2021 for easy maintenance going forward. Whether you’re hosting a crowd or enjoying peaceful mornings with a coffee and a view, this home offers the best of Shuswap living. Don’t miss your chance to own this rare gem on Golf Course Drive. Schedule your private showing today! (id:51532)
Tags
| Property Summary |
|---|
| Building |
|---|
| Level | Rooms | Dimensions |
|---|---|---|
| Lower level | Games room | 16'7'' x 15'11'' |
| Full bathroom | 11'6'' x 11'8'' | |
| Main level | Dining room | 19'5'' x 16'3'' |
| Partial bathroom | 6'5'' x 3'10'' | |
| Bedroom | 15'5'' x 7'6'' | |
| Bedroom | 12'3'' x 8'11'' | |
| Full bathroom | 12'3'' x 10'3'' | |
| Bedroom | 18'3'' x 12'1'' | |
| Full ensuite bathroom | 13'1'' x 8'3'' | |
| Primary Bedroom | 14'1'' x 19'6'' | |
| Kitchen | 22'1'' x 15'11'' | |
| Living room | 43'10'' x 22'2'' | |
| Additional Accommodation | Bedroom | 11'2'' x 9'5'' |
| Full bathroom | 8'3'' x 7'6'' | |
| Primary Bedroom | 14'11'' x 13'1'' | |
| Living room | 23'9'' x 22'5'' | |
| Kitchen | 10' x 9'5'' |
| Features | |||||
|---|---|---|---|---|---|
| See Remarks | Carport | Attached Garage(2) | |||
| Heated Garage | Heat Pump | ||||















































































