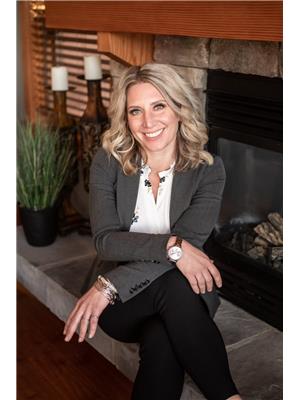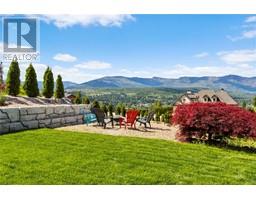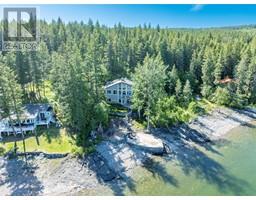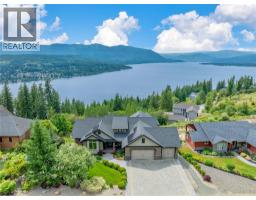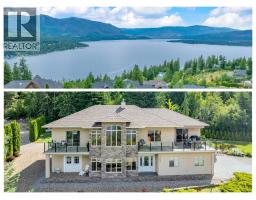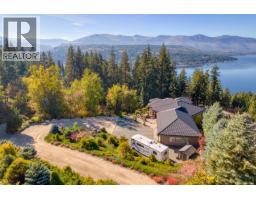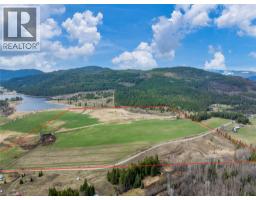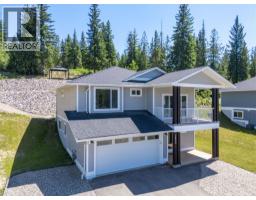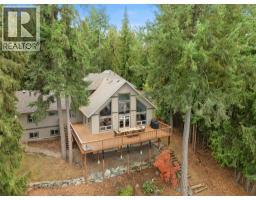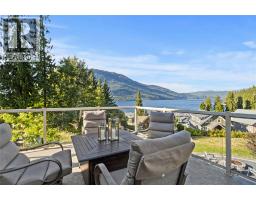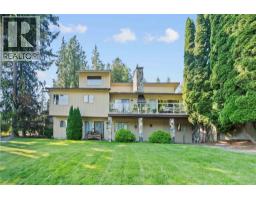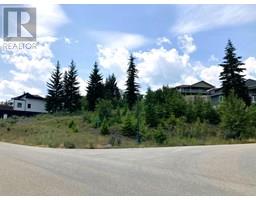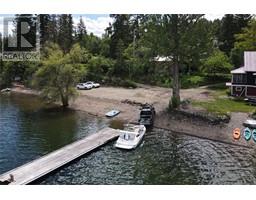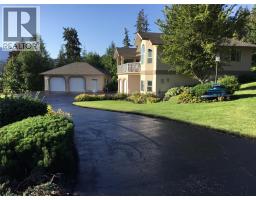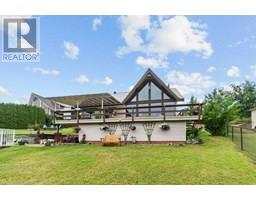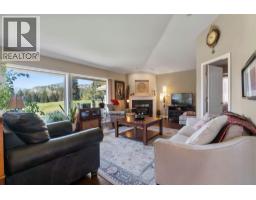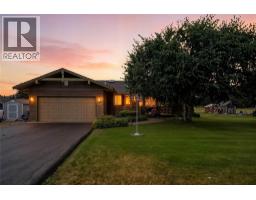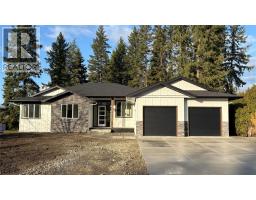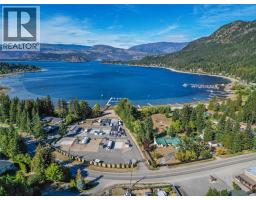2746 Balmoral Road Blind Bay, Blind Bay, British Columbia, CA
Address: 2746 Balmoral Road, Blind Bay, British Columbia
Summary Report Property
- MKT ID10344786
- Building TypeHouse
- Property TypeSingle Family
- StatusBuy
- Added17 weeks ago
- Bedrooms4
- Bathrooms3
- Area3963 sq. ft.
- DirectionNo Data
- Added On02 Sep 2025
Property Overview
2746 Balmoral Road,Blind Bay All the room you want but close to the lake and all Blind Bay has to offer. Original home fully renovated and including 4 beds/3.5 baths and more than triple garage with infloor heat. Geothermal forced air in the main house. Approx 5.13 acres according to BC assessment Zoned RR1 All the room you could want for toys. Mostly Flat yard area with a mountain backdrop creates incredible privacy. Large kitchen with back deck made for entertaining, Large new decking and railings partially covered 3 bay infloor heated garage plus single car garage and single carport. And plenty of room and space. Circular driveway Rare to find this much acreage is so close to everything boat launch just down the street. 3D tour. All measurements to be verified if deemed important. (id:51532)
Tags
| Property Summary |
|---|
| Building |
|---|
| Level | Rooms | Dimensions |
|---|---|---|
| Second level | Other | 12'9'' x 22'6'' |
| Den | 12'8'' x 7'11'' | |
| Other | 49'2'' x 29'0'' | |
| Great room | 24'1'' x 28'9'' | |
| Family room | 19'9'' x 14'11'' | |
| Storage | 12'8'' x 5'2'' | |
| Storage | 13'2'' x 15'7'' | |
| Bedroom | 19'10'' x 11'10'' | |
| 3pc Bathroom | 8'10'' x 9'3'' | |
| Main level | Dining room | 7'10'' x 18'6'' |
| Laundry room | 9'4'' x 6'4'' | |
| 5pc Bathroom | 9'4'' x 7'2'' | |
| Bedroom | 9'4'' x 16'2'' | |
| Bedroom | 10'2'' x 12'10'' | |
| 4pc Ensuite bath | 8'11'' x 10'1'' | |
| Primary Bedroom | 14'2'' x 14'8'' | |
| Family room | 33'11'' x 13'9'' | |
| Kitchen | 18'1'' x 17'0'' |
| Features | |||||
|---|---|---|---|---|---|
| Additional Parking | Attached Garage(4) | Refrigerator | |||
| Cooktop | Dishwasher | Dryer | |||
| Microwave | See remarks | Washer | |||
| See Remarks | |||||
























































































