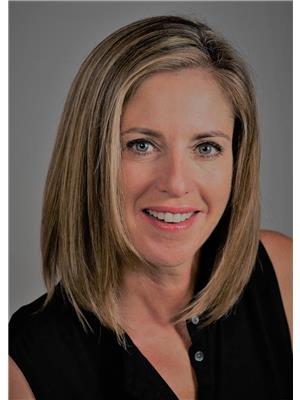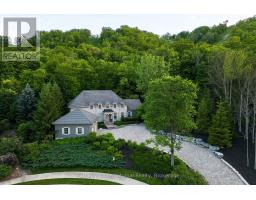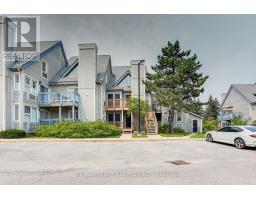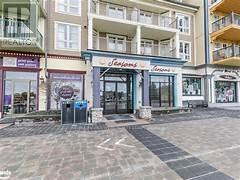120 TIMBER LEIF RIDGE, Blue Mountains (Blue Mountain Resort Area), Ontario, CA
Address: 120 TIMBER LEIF RIDGE, Blue Mountains (Blue Mountain Resort Area), Ontario
Summary Report Property
- MKT IDX10437706
- Building TypeHouse
- Property TypeSingle Family
- StatusBuy
- Added11 weeks ago
- Bedrooms4
- Bathrooms5
- Area0 sq. ft.
- DirectionNo Data
- Added On03 Dec 2024
Property Overview
Resting on the edge of the 11th fairway at the renowned Georgian Bay Club, this exceptional 4 Season property features luxury living at its finest. The back garden offers a landscaped pool, fire pit, hot tub & fully equipped outdoor kitchen & dining in the cabana & multiple perennial gardens all created by the award winning Landmark Group. Custom built chalet, on the exclusive and private Timber Leif Ridge, constructed of stone and wood with a classic cedar shake roof. Quality and inspired design is evident throughout the property. Enter the grand foyer and make your way through to the great room featuring 25' vaulted post & beam ceiling and wood burning fireplace with a walk out to the back garden. The expansive gourmet kitchen built for a true chef or entertainer offers 5 burner gas stove, SubZero glass fridge, & oversized island. The main floor primary bedroom complete with spa-like ensuite, 2 spacious walk-in closets, plus walk out to private veranda just off the garden. The second level offers a bright office overlooking the 11th fairway and green with wet bar and Juliette balcony stepping out over the great room. In addition, a second primary bedroom with ensuite and walk-in closet and across the hall 2 spacious bedrooms and Jack and Jill bathroom. The fully finished basement encases a games room, entertainment area, wine cellar, wet bar, & media screening room. The perfect place to gather friends & family. 2.5 car finished garage fitting 2 vehicles & a golf cart. (id:51532)
Tags
| Property Summary |
|---|
| Building |
|---|
| Land |
|---|
| Level | Rooms | Dimensions |
|---|---|---|
| Second level | Bedroom | 4.47 m x 4.52 m |
| Bedroom | 4.47 m x 4.52 m | |
| Bathroom | Measurements not available | |
| Bathroom | Measurements not available | |
| Office | 6.81 m x 3.51 m | |
| Office | 6.81 m x 3.51 m | |
| Bedroom | 4.88 m x 4.44 m | |
| Bedroom | 4.88 m x 4.44 m | |
| Bathroom | Measurements not available | |
| Bathroom | Measurements not available | |
| Bedroom | 5.46 m x 4.14 m | |
| Bedroom | 5.46 m x 4.14 m | |
| Basement | Family room | 16.56 m x 5.11 m |
| Family room | 16.56 m x 5.11 m | |
| Media | 5.94 m x 4.22 m | |
| Media | 5.94 m x 4.22 m | |
| Bathroom | Measurements not available | |
| Bathroom | Measurements not available | |
| Main level | Great room | 6.1 m x 5.08 m |
| Mud room | 3.2 m x 2.39 m | |
| Mud room | 3.2 m x 2.39 m | |
| Great room | 6.1 m x 5.08 m | |
| Dining room | 3.56 m x 6.55 m | |
| Dining room | 3.56 m x 6.55 m | |
| Kitchen | 4.83 m x 5.08 m | |
| Kitchen | 4.83 m x 5.08 m | |
| Primary Bedroom | 4.19 m x 6.96 m | |
| Primary Bedroom | 4.19 m x 6.96 m | |
| Other | Measurements not available | |
| Other | Measurements not available | |
| Bathroom | Measurements not available | |
| Bathroom | Measurements not available |
| Features | |||||
|---|---|---|---|---|---|
| Flat site | Lighting | Attached Garage | |||
| Hot Tub | Water meter | Water Heater | |||
| Central Vacuum | Dishwasher | Dryer | |||
| Garage door opener | Microwave | Oven | |||
| Range | Refrigerator | Stove | |||
| Washer | Window Coverings | Central air conditioning | |||
| Air exchanger | |||||













