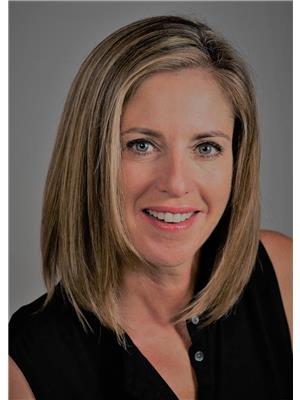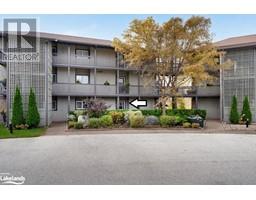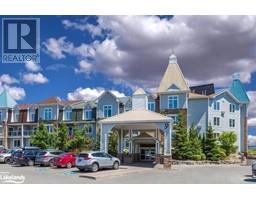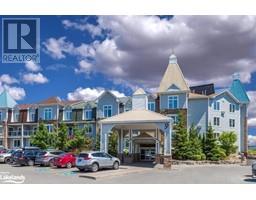69 MARY Street CW01-Collingwood, Collingwood, Ontario, CA
Address: 69 MARY Street, Collingwood, Ontario
Summary Report Property
- MKT ID40675106
- Building TypeHouse
- Property TypeSingle Family
- StatusBuy
- Added11 weeks ago
- Bedrooms4
- Bathrooms3
- Area3389 sq. ft.
- DirectionNo Data
- Added On03 Dec 2024
Property Overview
Luxury custom built home on a quarter acre lot and only minutes to downtown Collingwood, nearby skiing and golf, shopping & amenities. This 4 bedroom and 3 bath home features 9 foot ceilings throughout the main level. Open concept main floor including cosy living room with wood burning fireplace and French doors, bright & spacious dining room in its own alcove just off the gourmet kitchen. The kitchen designed for entertaining family & friends, includes stainless steel appliances, gas stove & granite topped island with seating for 6. Main floor primary bedroom is complete with French doors to the deck which overlooks the lush and mature garden. The primary ensuite offers a glassed in shower & double sinks. An additional bedroom(currently utilized as a den) and bath are just off the main entrance. The lower level features the spacious and bright family room as well as 2 gracious bedrooms plus a 3 pc bath plus plenty of storage space. Enjoy the plentiful outdoor space which includes the covered front veranda and spacious back deck. The attached garage has space for 2 cars and the driveway has parking for up to 6 vehicles. (id:51532)
Tags
| Property Summary |
|---|
| Building |
|---|
| Land |
|---|
| Level | Rooms | Dimensions |
|---|---|---|
| Lower level | 4pc Bathroom | Measurements not available |
| Bedroom | 13'10'' x 15'1'' | |
| Bedroom | 13'10'' x 15'0'' | |
| Family room | 22'7'' x 18'8'' | |
| Main level | Laundry room | 8'8'' x 11'4'' |
| 3pc Bathroom | Measurements not available | |
| Full bathroom | Measurements not available | |
| Bedroom | 12'9'' x 12'8'' | |
| Primary Bedroom | 18'1'' x 15'10'' | |
| Kitchen | 14'7'' x 12'10'' | |
| Dining room | 12'1'' x 12'8'' | |
| Living room | 18'1'' x 19'9'' |
| Features | |||||
|---|---|---|---|---|---|
| Southern exposure | Recreational | Sump Pump | |||
| Automatic Garage Door Opener | Attached Garage | Dishwasher | |||
| Dryer | Garburator | Microwave | |||
| Refrigerator | Washer | Gas stove(s) | |||
| Hood Fan | Window Coverings | Garage door opener | |||
| Central air conditioning | |||||
















