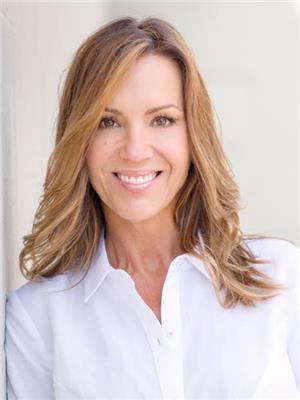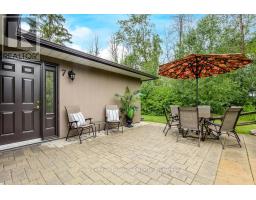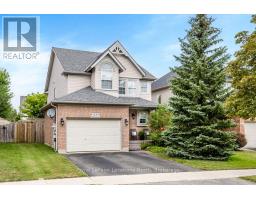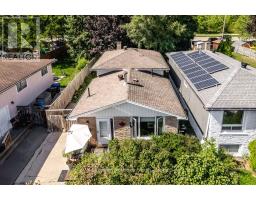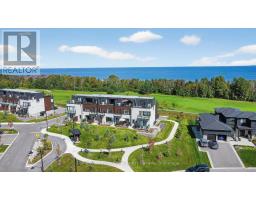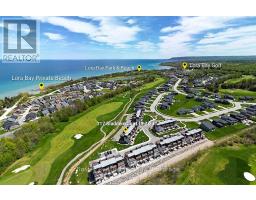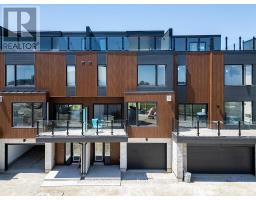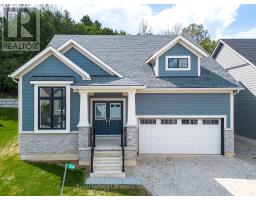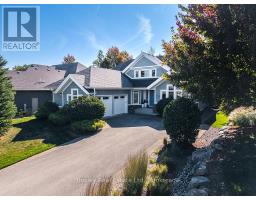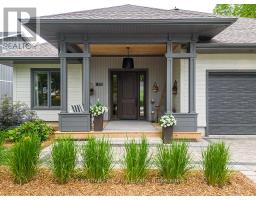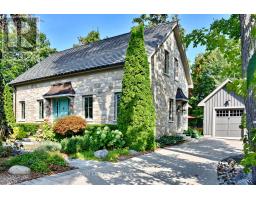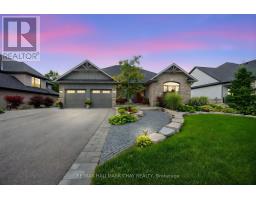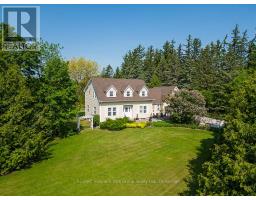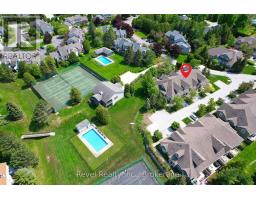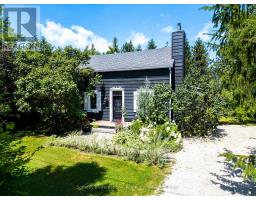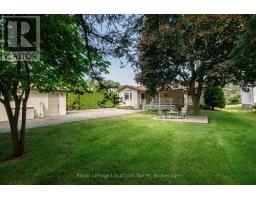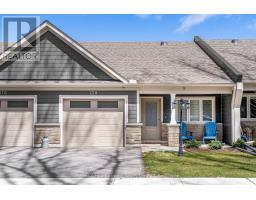7 - 104 KELLIES WAY, Blue Mountains, Ontario, CA
Address: 7 - 104 KELLIES WAY, Blue Mountains, Ontario
Summary Report Property
- MKT IDX12456611
- Building TypeRow / Townhouse
- Property TypeSingle Family
- StatusBuy
- Added6 days ago
- Bedrooms3
- Bathrooms3
- Area1000 sq. ft.
- DirectionNo Data
- Added On12 Oct 2025
Property Overview
Move in for ski season! Located within easy walking distance of Blue Mountain and the bustling shops, restaurants and loads of entertainment at the Village at Blue, you'll love the lifestyle here! This renovated 3 Bed/3 Bath unit in popular Summit Green is move-in ready. Soaring cathedral ceilings and oversized windows flood the the upper level living/dining room and open concept kitchen with light. Cozy up to the gas fireplace with an apres-ski refreshment in winter, and sip your morning coffee or entertain friends on your spacious and sunny balcony during the warmer months. There is a bedroom, 3-piece bath and laundry on the upper level as well. Enjoy a ground level primary bedroom with ensuite 3-piece bath with oversized shower, built-in closet organizers and a walkout to a patio and lawn. On the main level you'll also find another spacious bedroom and a 4-piece bathroom, as well as access to the expansive crawl space for storage. Convenient exclusive parking space right outside your front door plus plenty of visitor parking for the guests you're sure to have, living in this four-season paradise! Dog park, playground and tennis courts nearby. Nestled minutes from ski hills, golf and the sparkling waters of beautiful Georgian Bay - this is the affordable spot in The Blue Mountains you've been looking for. One month minimum rentals only. **OPEN HOUSE Saturday Oct 11th from 12-2pm** (id:51532)
Tags
| Property Summary |
|---|
| Building |
|---|
| Level | Rooms | Dimensions |
|---|---|---|
| Second level | Living room | 4.26 m x 4.67 m |
| Dining room | 2.2 m x 3.82 m | |
| Kitchen | 2.78 m x 2.85 m | |
| Bedroom 3 | 3.09 m x 2.74 m | |
| Main level | Foyer | 4.21 m x 1.96 m |
| Primary Bedroom | 4.2 m x 3.92 m | |
| Bedroom 2 | 4.72 m x 2.58 m |
| Features | |||||
|---|---|---|---|---|---|
| Cul-de-sac | Wooded area | Balcony | |||
| Carpet Free | No Garage | Dishwasher | |||
| Dryer | Microwave | Stove | |||
| Washer | Window Coverings | Refrigerator | |||
| Central air conditioning | Fireplace(s) | ||||








































