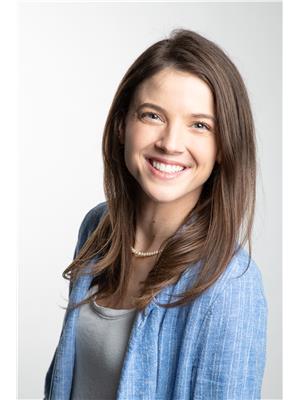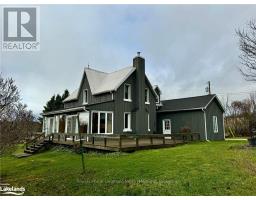107 SLADDEN COURT, Blue Mountains, Ontario, CA
Address: 107 SLADDEN COURT, Blue Mountains, Ontario
Summary Report Property
- MKT IDX10439071
- Building TypeHouse
- Property TypeSingle Family
- StatusRent
- Added11 weeks ago
- Bedrooms4
- Bathrooms3
- AreaNo Data sq. ft.
- DirectionNo Data
- Added On03 Dec 2024
Property Overview
FALL/WINTER RENTAL IN LORA BAY! Welcome to your seasonal rental retreat nestled in the prestigious community of Lora Bay. This contemporary gem by Calibrex offers an exceptional living experience, boasting 3 bedrooms, 2.5 bathrooms, a home office and over 2,600 square feet of modern comfort. This beautiful property is perfectly positioned on a premium lot, overlooking the golf course and offering stunning views of Georgian Bay. Embrace the abundance of natural light streaming through oversized windows, accentuating the thoughtfully selected high-end finishes throughout the home. The main floor presents an inviting open concept design with 20-foot high ceilings adorned with modern light fixtures. Cozy up to the wood burning fireplace while enjoying the seamless flow to a covered cedar deck, perfect for relaxation or entertaining guests. The kitchen is a chef's dream, equipped with high-end Miele appliances including a built in coffee machine, quartz counters, and ample pantry storage. Delight in breathtaking bay views from the elegant dining room. Retreat to the main floor primary bedroom featuring a luxurious 5-piece ensuite bath and a spacious walk-in closet. With two additional bedrooms, another full bath & additional living space the second floor offers tons for children & guests. Don't miss the opportunity to reside in this exceptional rental property and relax in your own haven of tranquility and style. List price per month (utilities + security deposit extra). No pets & no smoking. Dates & length of lease negotiable. (id:51532)
Tags
| Property Summary |
|---|
| Building |
|---|
| Land |
|---|
| Level | Rooms | Dimensions |
|---|---|---|
| Second level | Bathroom | Measurements not available |
| Bedroom | 3.58 m x 3.05 m | |
| Bedroom | 4.32 m x 3.05 m | |
| Main level | Bathroom | Measurements not available |
| Living room | 5.49 m x 6.22 m | |
| Dining room | 4.27 m x 3.66 m | |
| Kitchen | 4.27 m x 4.27 m | |
| Primary Bedroom | 4.32 m x 4.27 m | |
| Bedroom | 4.32 m x 3.35 m | |
| Laundry room | 4.57 m x 2.29 m | |
| Other | Measurements not available |
| Features | |||||
|---|---|---|---|---|---|
| Attached Garage | Water Heater | Dishwasher | |||
| Dryer | Furniture | Microwave | |||
| Oven | Range | Refrigerator | |||
| Stove | Washer | Central air conditioning | |||
| Fireplace(s) | |||||







