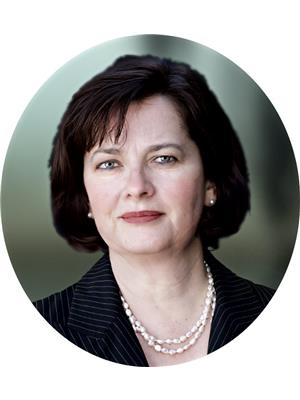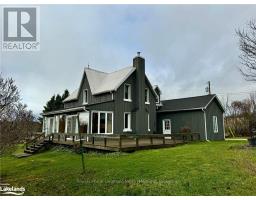142 SYCAMORE STREET, Blue Mountains, Ontario, CA
Address: 142 SYCAMORE STREET, Blue Mountains, Ontario
Summary Report Property
- MKT IDX11961489
- Building TypeHouse
- Property TypeSingle Family
- StatusRent
- Added2 weeks ago
- Bedrooms3
- Bathrooms4
- AreaNo Data sq. ft.
- DirectionNo Data
- Added On07 Feb 2025
Property Overview
Seasonal Rental Available from March 1/2025 till End of Summer! Looking for the perfect Blue Mountain retreat? This fully furnished semi-detached home in Windfall Community is ready for your stay! Flexible entry and exit dates. We are excited to present a fantastic opportunity to lease a beautiful semidetached property in Windfall Community, fully furnished and ready to provide you with the utmost comfort and convenience. Property Features: 3 Bedrooms with Queen Beds - Perfect for families or groups of friends! Finished Basement - Extra space for relaxation and entertainment. 3 Full Bathrooms & 1 Powder Room - No more morning bathroom queues! Nicely Decorated & Impeccably Clean - Experience a cozy and inviting atmosphere. Modern Appliances - Everything you need for your stay, at your fingertips. Relaxation & Wellness: To ensure your stay is as blissful as can be, we have added special touches to pamper you: Massage Chair in the Main Living Area - Unwind and de-stress after a day of adventures. Massage Table in the Basement - Enjoy spa-like treatments without leaving the comfort of home. Rowing Machine - Stay active and energized during your stay. Windfall Amenities Center - ""The Shed"": As a resident, you'll have exclusive access to ""The Shed,"" where you can indulge in a range of recreational facilities: Heated Year-Round Pool - Take a refreshing dip, even in the crisp autumn weather. Hot Tub - Soak away your cares under the starry skies. Gym - Stay in shape and maintain your fitness routine. Sauna - Relax and rejuvenate your mind and body. Smoke-Free & Pet-Free: Please note that this home is smoke-free and small dog might be consider. Rates might vary if the rental period is less than 3 months. Please inquire for details. (id:51532)
Tags
| Property Summary |
|---|
| Building |
|---|
| Level | Rooms | Dimensions |
|---|---|---|
| Second level | Bathroom | 2.36 m x 1.57 m |
| Bedroom 2 | 3.63 m x 2.72 m | |
| Bedroom 3 | 3.76 m x 2.77 m | |
| Primary Bedroom | 3.66 m x 3.48 m | |
| Bathroom | 4.62 m x 1.96 m | |
| Laundry room | 1.96 m x 2.13 m | |
| Basement | Exercise room | 5.33 m x 5.33 m |
| Utility room | 2.87 m x 2.06 m | |
| Bathroom | 2.29 m x 1.96 m | |
| Main level | Bathroom | 2.06 m x 1.14 m |
| Kitchen | 5.66 m x 2.87 m | |
| Dining room | 3.56 m x 2.79 m | |
| Family room | 3.78 m x 2.79 m |
| Features | |||||
|---|---|---|---|---|---|
| Flat site | Attached Garage | Central air conditioning | |||
| Fireplace(s) | |||||


















































