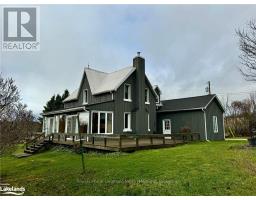95 GOLDIE COURT, Blue Mountains, Ontario, CA
Address: 95 GOLDIE COURT, Blue Mountains, Ontario
Summary Report Property
- MKT IDX11822822
- Building TypeHouse
- Property TypeSingle Family
- StatusRent
- Added4 weeks ago
- Bedrooms3
- Bathrooms3
- AreaNo Data sq. ft.
- DirectionNo Data
- Added On09 Dec 2024
Property Overview
Annual Rental. This immaculate home is ideally located in the prestigious community of Bayside. Set on an oversized lot - brand new and just built! This 3 bedroom + loft, estate home is minutes away from Georgian Peaks Ski Club and Council Beach. Ideal for outdoor enthusiasts and nature lovers. With tall windows, vaulted ceilings and plenty of open living space - you'll feel right at home. Sit back, relax and enjoy Après-ski beverages in the living room as the gas fireplace keeps you warm. The kitchen area is absolutely stunning with quartz countertops, upgraded cabinetry and modern, Jennair appliances (built-in). The laundry is conveniently located on main floor, along with the primary bedroom and another guest bedroom. The primary has a luxurious soaker tub - great for resting those muscles after a long day at the slopes. The upper floor has a spacious loft area in addition to one more bedroom. All bathrooms have upgraded stone countertops and high end fixtures. The basement has large windows and plenty of storage space (unfinished). Window coverings already installed. Sod has been placed by the builder. Find a sanctuary of your very own at 95 Goldie Court! A+ Tenants only. Application form, credit check, references & proof of employment required. (id:51532)
Tags
| Property Summary |
|---|
| Building |
|---|
| Land |
|---|
| Level | Rooms | Dimensions |
|---|---|---|
| Second level | Loft | 4.88 m x 4.57 m |
| Bedroom | 3.45 m x 3.66 m | |
| Bathroom | Measurements not available | |
| Main level | Bedroom | 3.05 m x 3.05 m |
| Bathroom | Measurements not available | |
| Kitchen | 3.05 m x 5.18 m | |
| Dining room | 4.67 m x 3.81 m | |
| Living room | 4.88 m x 4.57 m | |
| Primary Bedroom | 4.11 m x 4.57 m | |
| Other | Measurements not available |
| Features | |||||
|---|---|---|---|---|---|
| Sump Pump | Attached Garage | Dishwasher | |||
| Dryer | Range | Refrigerator | |||
| Stove | Washer | Window Coverings | |||
| Central air conditioning | |||||







































