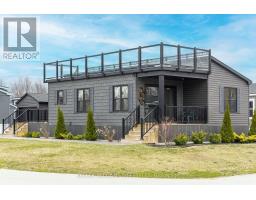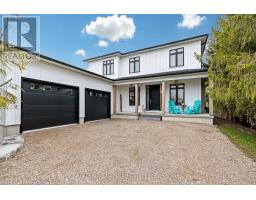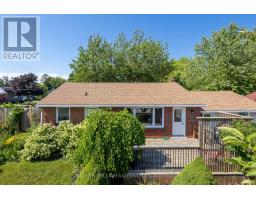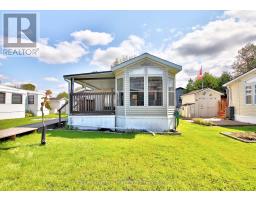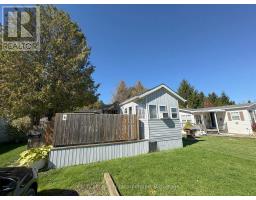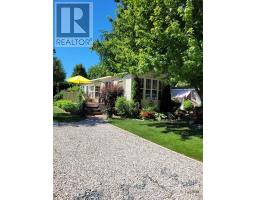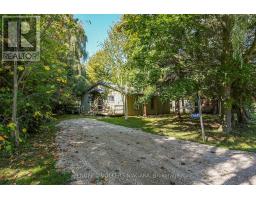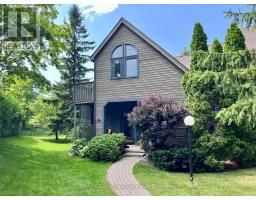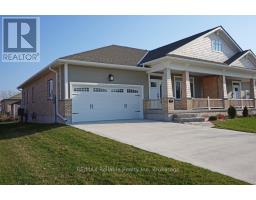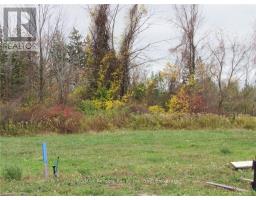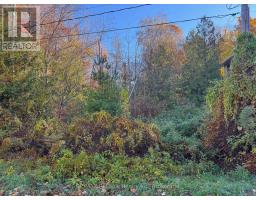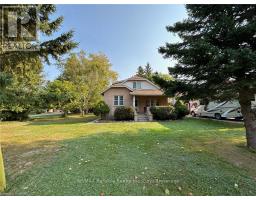51 MAIN STREET S, Bluewater (Bayfield), Ontario, CA
Address: 51 MAIN STREET S, Bluewater (Bayfield), Ontario
5 Beds3 Baths1100 sqftStatus: Buy Views : 455
Price
$699,900
Summary Report Property
- MKT IDX12257357
- Building TypeHouse
- Property TypeSingle Family
- StatusBuy
- Added19 weeks ago
- Bedrooms5
- Bathrooms3
- Area1100 sq. ft.
- DirectionNo Data
- Added On15 Oct 2025
Property Overview
Welcome to 51 Main Street South in beautiful Bayfield a spacious and inviting sidesplit home that blends small-town charm with modern comfort. Thoughtfully designed for flexibility, this home features five bedrooms three upstairs and two in the fully renovated lower level along with two full bathrooms, making it ideal for families and guests. Currently leased, the property brings in $4,500/month. Set on a generous lot with a large, private backyard, and just moments from Lake Huron, scenic trails, charming shops, and restaurants, this is the lifestyle you've been dreaming of right in the heart of Bayfield. (id:51532)
Tags
| Property Summary |
|---|
Property Type
Single Family
Building Type
House
Square Footage
1100 - 1500 sqft
Community Name
Bayfield
Title
Freehold
Land Size
76.4 x 141.9 FT ; Lot Size Irregular|under 1/2 acre
Parking Type
No Garage
| Building |
|---|
Bedrooms
Above Grade
3
Below Grade
2
Bathrooms
Total
5
Partial
1
Interior Features
Appliances Included
Central Vacuum, Dishwasher, Stove, Refrigerator
Basement Type
Full (Finished)
Building Features
Features
Flat site, Sump Pump
Foundation Type
Poured Concrete
Style
Detached
Split Level Style
Sidesplit
Square Footage
1100 - 1500 sqft
Building Amenities
Fireplace(s)
Structures
Porch, Deck
Heating & Cooling
Cooling
Window air conditioner
Heating Type
Baseboard heaters
Utilities
Utility Type
Cable(Available),Electricity(Installed),Sewer(Installed)
Utility Sewer
Sanitary sewer
Water
Municipal water
Exterior Features
Exterior Finish
Brick, Vinyl siding
Parking
Parking Type
No Garage
Total Parking Spaces
5
| Land |
|---|
Other Property Information
Zoning Description
R1
| Level | Rooms | Dimensions |
|---|---|---|
| Basement | Bedroom 4 | 3.55 m x 3.04 m |
| Bedroom 5 | 3.75 m x 2.33 m | |
| Family room | 7.31 m x 6.4 m | |
| Utility room | 4.26 m x 2.23 m | |
| Main level | Living room | 5 m x 3.58 m |
| Kitchen | 3.04 m x 2.89 m | |
| Dining room | 3.04 m x 2.28 m | |
| Primary Bedroom | 3.96 m x 3.58 m | |
| Bedroom 2 | 3.96 m x 2.94 m | |
| Bedroom 3 | 3.58 m x 2.51 m |
| Features | |||||
|---|---|---|---|---|---|
| Flat site | Sump Pump | No Garage | |||
| Central Vacuum | Dishwasher | Stove | |||
| Refrigerator | Window air conditioner | Fireplace(s) | |||


























