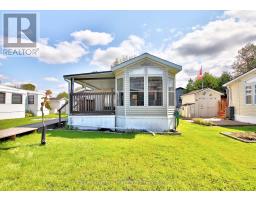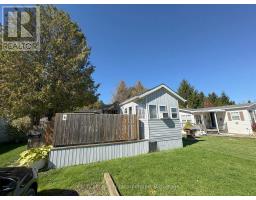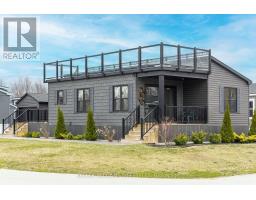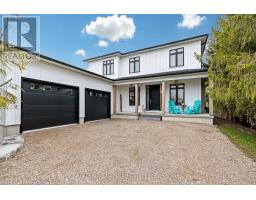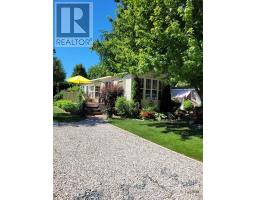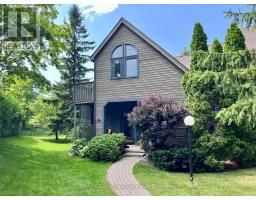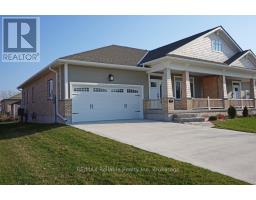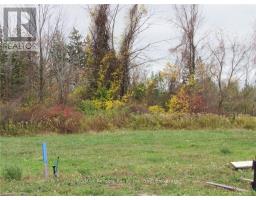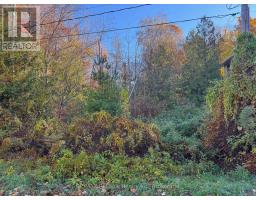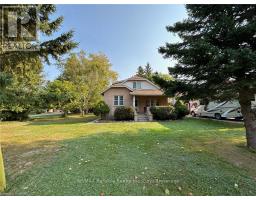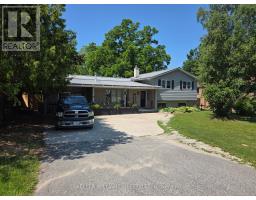75573 ELLIOTT STREET, Bluewater (Bayfield), Ontario, CA
Address: 75573 ELLIOTT STREET, Bluewater (Bayfield), Ontario
Summary Report Property
- MKT IDX12411180
- Building TypeHouse
- Property TypeSingle Family
- StatusBuy
- Added21 weeks ago
- Bedrooms3
- Bathrooms1
- Area1100 sq. ft.
- DirectionNo Data
- Added On23 Sep 2025
Property Overview
Nestled along the serene shores of Lake Huron, this four season waterfront cottage offers a charming escape where nature's beauty meets cozy comfort. Located in the historic Town of Bayfield, this picturesque home boasts breathtaking views of Lake Huron framed by lush greenery and vibrant sunsets that paint the sky. The cottage's rustic charm blends seamlessly with modern amenities, creating an inviting atmosphere perfect for relaxation and rejuvenation. This gem has 3 bedrooms, 1 bath, pine floors, gas stove, centre island and wood burning fireplace creating ambiance and warmth. The property has steps leading down to a deck overlooking the water, a bunkie for added sleeping quarters and a storage shed. Stroll through the quaint village of Bayfield, where friendly locals, boutique shops, and delightful eateries enhance the enchanting small-town experience. Whether you are seeking a peaceful getaway , second home or a rustic retreat by the water, this idyllic haven promises an unforgettable experience. Call for your private viewing. (id:51532)
Tags
| Property Summary |
|---|
| Building |
|---|
| Land |
|---|
| Level | Rooms | Dimensions |
|---|---|---|
| Main level | Living room | 21.8 m x 18 m |
| Kitchen | 21.8 m x 11.9 m | |
| Primary Bedroom | 10.1 m x 12.2 m | |
| Bedroom 2 | 9.8 m x 12.2 m | |
| Bedroom 3 | 8.9 m x 12.2 m | |
| Bathroom | 5 m x 4 m |
| Features | |||||
|---|---|---|---|---|---|
| Wooded area | Irregular lot size | No Garage | |||
| Water meter | Stove | Refrigerator | |||
| Window air conditioner | Fireplace(s) | ||||














































