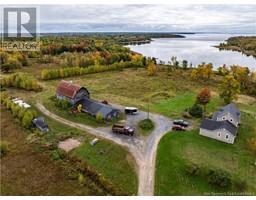903 Porter Cove Road, Boiestown, New Brunswick, CA
Address: 903 Porter Cove Road, Boiestown, New Brunswick
Summary Report Property
- MKT IDNB110238
- Building TypeHouse
- Property TypeSingle Family
- StatusBuy
- Added16 weeks ago
- Bedrooms3
- Bathrooms3
- Area1908 sq. ft.
- DirectionNo Data
- Added On11 Dec 2024
Property Overview
Check out this peaceful retreat or year round riverfront oasis on the banks of the Southwest Miramichi River. An outdoor enthusiast dream to call this place their own with activities such as first-class fishing, kayaking, canoeing, ATV/snowmobiling, and much more right from the doorstep of your own property. Welcome to this cozy and rustic 3 bedroom/2.5 bath log-sided home with double garage sitting on one acre of property featuring water frontage, beautiful mature trees, privacy, and stunning views. The unique layout offers the use as a family home, or its separate access to upstairs living space could add some great rental income while living isolated on the main floor! Open concept kitchen and living room offers great entertainment space and maximizing its use, views, and natural light. The master bedroom is large in size, and has 3-piece ensuite. The dining area and reading den face the river for relaxed comfort and enjoyment. Off the kitchen is a half bath for convenience, and large laundry and mud room that also connects you to garage or upstairs. The upper level features 2 bedrooms, 3-piece bath, kitchenette, office space, den and balcony! The garage is finished, heated, and has large storage room. The home shows pride in ownership, tasteful character and charm while boasting some modern updates and stunning outdoor space. There's no doubt this place is calling your name, you'll have to come see it for yourself! Be sure to check out the video and 3D tour to see more! (id:51532)
Tags
| Property Summary |
|---|
| Building |
|---|
| Land |
|---|
| Level | Rooms | Dimensions |
|---|---|---|
| Second level | Office | 7'7'' x 17'4'' |
| Sunroom | 5'5'' x 21'8'' | |
| Bedroom | 9'11'' x 9'9'' | |
| Bedroom | 9'9'' x 9'9'' | |
| Main level | Storage | 5'10'' x 28'8'' |
| Primary Bedroom | 11'7'' x 18'11'' | |
| Living room | 17'6'' x 16'1'' | |
| Laundry room | 9'6'' x 16'10'' | |
| Kitchen | 17'1'' x 13' | |
| Office | 7'3'' x 13' | |
| Dining room | 7'3'' x 11'7'' | |
| 3pc Ensuite bath | 7'2'' x 9'8'' | |
| 2pc Bathroom | 4' x 7'10'' |
| Features | |||||
|---|---|---|---|---|---|
| Treed | Attached Garage | Garage | |||
| Heated Garage | Heat Pump | ||||

























































