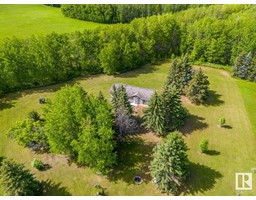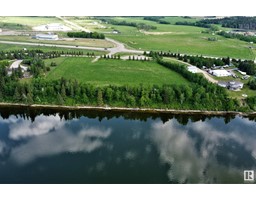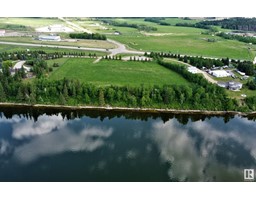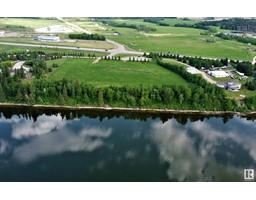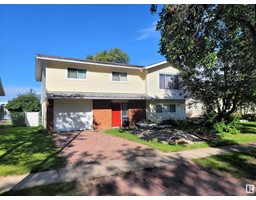4405 44 AV Bonnyville, Bonnyville Town, Alberta, CA
Address: 4405 44 AV, Bonnyville Town, Alberta
Summary Report Property
- MKT IDE4400284
- Building TypeHouse
- Property TypeSingle Family
- StatusBuy
- Added4 weeks ago
- Bedrooms4
- Bathrooms3
- Area1299 sq. ft.
- DirectionNo Data
- Added On06 Feb 2025
Property Overview
Home Sweet Home! The perfect blend of comfort, convenience & modern living. Boasting updates throughout, this bi-level is sure to impress! Spacious living room greets you w/ bay window, vinyl plank flooring & tile surround gas fireplace, creating an inviting atmosphere for relaxing or entertaining. Dining area features garden doors that lead onto a no maintenance deck w/ gas hook up for BBQ. Well equipped modern kitchen has large island, corner pantry & stainless steel appliances. 4 bdrms + 3 baths including a primary 3 pc ensuite & WI closet. Fully developed basement offers a large rec room, office, flex room, laundry facilities & tons of storage space. Most upgrades done within the last 4 yrs including flooring, paint, bathrooms, kitchen, electrical panel, basement development & much more! Nicely landscaped, fenced yard w/ patio, gate for back alley access & extra back parking. Attached, insulated, double garage! Situated in a great neighborhood close to parks! Welcome to Your Family's Happy Place! (id:51532)
Tags
| Property Summary |
|---|
| Building |
|---|
| Land |
|---|
| Level | Rooms | Dimensions |
|---|---|---|
| Basement | Bedroom 3 | Measurements not available |
| Bedroom 4 | Measurements not available | |
| Lower level | Family room | Measurements not available |
| Bonus Room | Measurements not available | |
| Main level | Living room | Measurements not available |
| Dining room | Measurements not available | |
| Kitchen | Measurements not available | |
| Primary Bedroom | Measurements not available | |
| Bedroom 2 | Measurements not available |
| Features | |||||
|---|---|---|---|---|---|
| Lane | Attached Garage | Dishwasher | |||
| Refrigerator | Stove | Window Coverings | |||









































