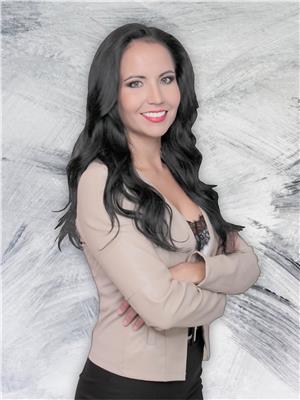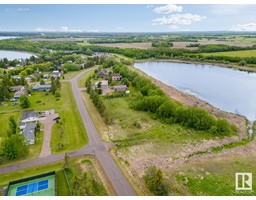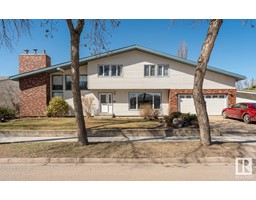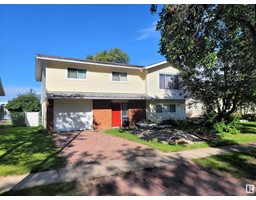5112 49 ST Bonnyville, Bonnyville Town, Alberta, CA
Address: 5112 49 ST, Bonnyville Town, Alberta
5 Beds4 Baths1700 sqftStatus: Buy Views : 411
Price
$213,000
Summary Report Property
- MKT IDE4410070
- Building TypeHouse
- Property TypeSingle Family
- StatusBuy
- Added10 weeks ago
- Bedrooms5
- Bathrooms4
- Area1700 sq. ft.
- DirectionNo Data
- Added On14 Dec 2024
Property Overview
This 2 storey home is ready for its next family! Great steppingstone to get into the real estate market! The main living area has 4 BDRMS, 2 BATHS, an open concept kitchen& dining area, office space & direct access to the basement where the 2nd BATH & laundry are. Upgrades include siding, windows, shingles, flooring, appliances, hot water tank, sump pump, furnace with central AC, bathroom vanity & toilet, light fixtures & some electrical work. This home also has a guest space for family or friends visiting. They have their very own private entrance, kitchen/dining space, bathroom, living room & bedroom. Outside the yard has some mature trees, a single detached garage and plenty of space to add a garden. What are you waiting for? (id:51532)
Tags
| Property Summary |
|---|
Property Type
Single Family
Building Type
House
Storeys
2
Square Footage
1700.6978 sqft
Title
Freehold
Neighbourhood Name
Bonnyville
Built in
1946
Parking Type
Detached Garage
| Building |
|---|
Bathrooms
Total
5
Partial
2
Interior Features
Appliances Included
Dishwasher, Dryer, Freezer, Stove, Washer, Refrigerator
Basement Type
Full (Unfinished)
Building Features
Features
Corner Site, See remarks, Flat site, Lane
Style
Detached
Square Footage
1700.6978 sqft
Building Amenities
Vinyl Windows
Structures
Deck
Heating & Cooling
Cooling
Central air conditioning
Heating Type
Forced air
Parking
Parking Type
Detached Garage
| Land |
|---|
Lot Features
Fencing
Fence
| Level | Rooms | Dimensions |
|---|---|---|
| Main level | Living room | Measurements not available |
| Dining room | Measurements not available | |
| Kitchen | Measurements not available | |
| Family room | Measurements not available | |
| Office | Measurements not available | |
| Second Kitchen | Measurements not available | |
| Bedroom 5 | Measurements not available | |
| Upper Level | Primary Bedroom | Measurements not available |
| Bedroom 2 | Measurements not available | |
| Bedroom 3 | Measurements not available | |
| Bedroom 4 | Measurements not available | |
| Storage | Measurements not available |
| Features | |||||
|---|---|---|---|---|---|
| Corner Site | See remarks | Flat site | |||
| Lane | Detached Garage | Dishwasher | |||
| Dryer | Freezer | Stove | |||
| Washer | Refrigerator | Central air conditioning | |||
| Vinyl Windows | |||||















































