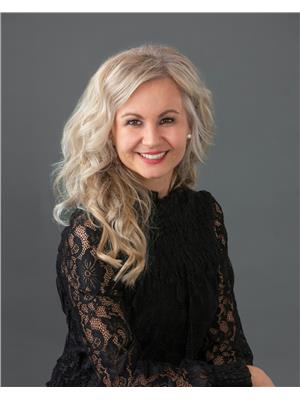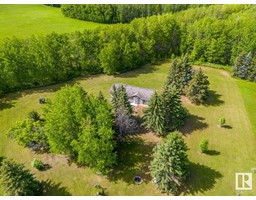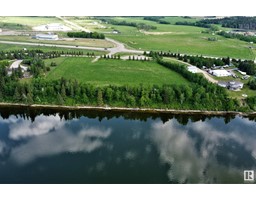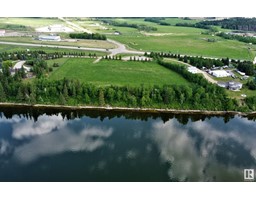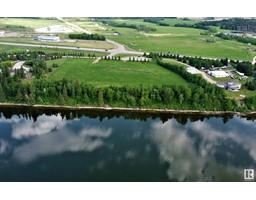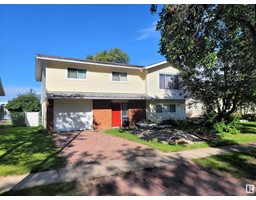5110 52 ST Bonnyville, Bonnyville Town, Alberta, CA
Address: 5110 52 ST, Bonnyville Town, Alberta
Summary Report Property
- MKT IDE4415235
- Building TypeHouse
- Property TypeSingle Family
- StatusBuy
- Added11 weeks ago
- Bedrooms4
- Bathrooms3
- Area2159 sq. ft.
- DirectionNo Data
- Added On04 Dec 2024
Property Overview
Character & Comfort! A perfect blend of charm, space & thoughtful updates! This home offers a multi level plan w/ over 2,100 sq.ft. of living space on a lot & a half. Step inside to a spacious entrance, hardwood floors & large windows that flood the space w/ natural light. Front family room, main floor laundry, A/C & half bath off the double attached garage add to the convenience. Bright, updated kitchen features white cabinetry, pantry & stainless steel appliances, opening to a lovely dining area w/ door to an oversized deckperfect for enjoying the beautifully landscaped west facing backyard. Main living room offers a cozy wood stove & gas fireplace w/ brick surround. Upstairs, 4 bedrooms + 2 baths await, including a primary suite w/ WI closet, 4-pc ensuite w/ jetted tub & access to above-garage storage. The undeveloped partial basement is ready for your personal touch. Fenced yard w/ mature trees, shrubs & perennials. Backing onto a park & close to Main Street amenities. Your New Happy Place! (id:51532)
Tags
| Property Summary |
|---|
| Building |
|---|
| Land |
|---|
| Level | Rooms | Dimensions |
|---|---|---|
| Upper Level | Primary Bedroom | Measurements not available |
| Bedroom 2 | Measurements not available | |
| Bedroom 3 | Measurements not available | |
| Bedroom 4 | Measurements not available |
| Features | |||||
|---|---|---|---|---|---|
| Lane | Attached Garage | Dishwasher | |||
| Dryer | Garage door opener remote(s) | Garage door opener | |||
| Oven - Built-In | Microwave | Refrigerator | |||
| Storage Shed | Stove | Washer | |||
| Window Coverings | Central air conditioning | ||||












































