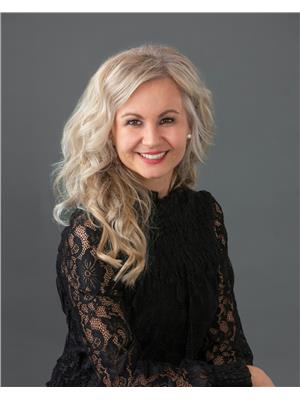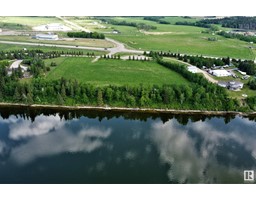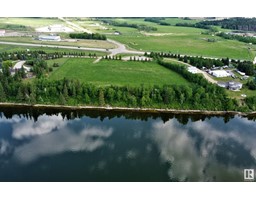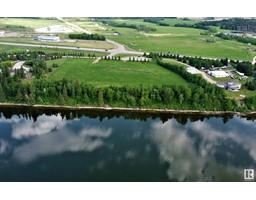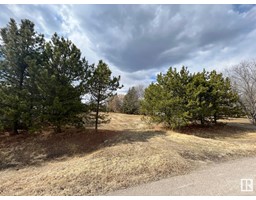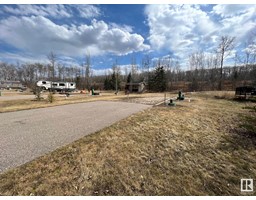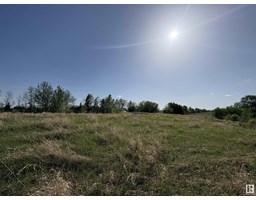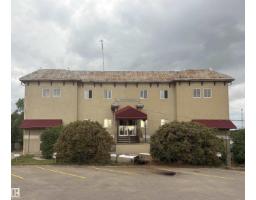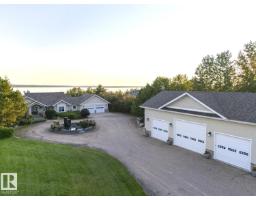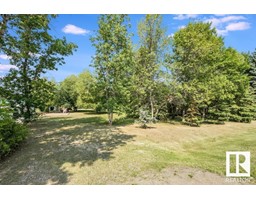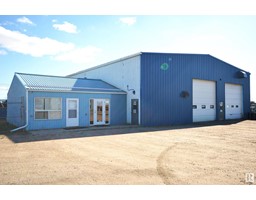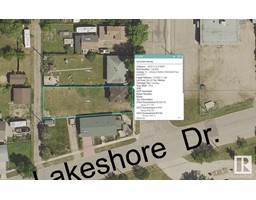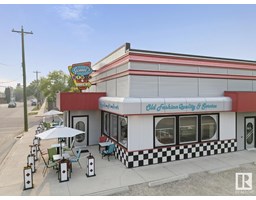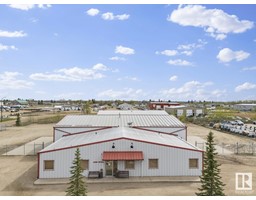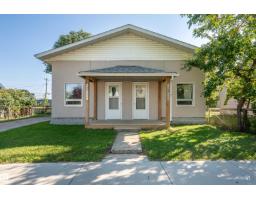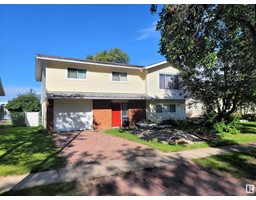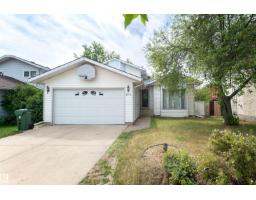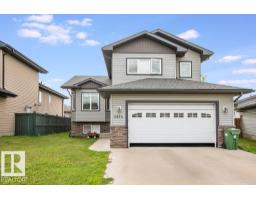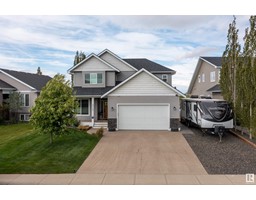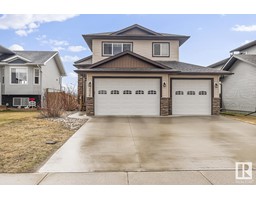5003 Lakeshore DR Bonnyville, Bonnyville Town, Alberta, CA
Address: 5003 Lakeshore DR, Bonnyville Town, Alberta
Summary Report Property
- MKT IDE4439982
- Building TypeHouse
- Property TypeSingle Family
- StatusBuy
- Added12 weeks ago
- Bedrooms6
- Bathrooms3
- Area1326 sq. ft.
- DirectionNo Data
- Added On06 Jun 2025
Property Overview
Spacious bungalow with 1326 sq.ft located on prestigious Lakeshore Drive, conveniently located close to the hospital, parks and schools. This 6 bed, 3 bathroom has lots to offer, including main floor laundry, Lower level in-law suite, attached single car garage, detached double 24' x 30' in back, lots of additional parking space a great size yard with a concrete patio in back perfect for entertaining. Well maintained throughout the years with a full basement renovation in 2017, new flooring, paint, upgraded vinyl windows, 4 acrylic stucco on the exterior, main sewer line (2025) and a brand-new roof in 2023! Single attached garage was converted to separate access to basement suite. Beautiful view of Jessie Lake, green space and walking/ biking trail. Make the Move To Lakeshore Drive! (id:51532)
Tags
| Property Summary |
|---|
| Building |
|---|
| Level | Rooms | Dimensions |
|---|---|---|
| Basement | Family room | Measurements not available |
| Bedroom 3 | Measurements not available | |
| Bedroom 4 | Measurements not available | |
| Second Kitchen | Measurements not available | |
| Bedroom 5 | Measurements not available | |
| Bedroom 6 | Measurements not available | |
| Main level | Living room | Measurements not available |
| Dining room | Measurements not available | |
| Kitchen | Measurements not available | |
| Den | Measurements not available | |
| Primary Bedroom | Measurements not available | |
| Bedroom 2 | Measurements not available | |
| Bonus Room | Measurements not available |
| Features | |||||
|---|---|---|---|---|---|
| Lane | Detached Garage | Dishwasher | |||
| Dryer | Garage door opener | Microwave Range Hood Combo | |||
| Storage Shed | Washer | Window Coverings | |||
| Refrigerator | Two stoves | ||||

































