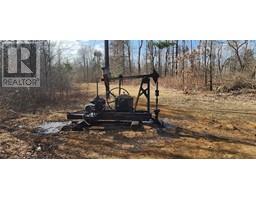239 WALNUT STREET West, Bothwell, Ontario, CA
Address: 239 WALNUT STREET West, Bothwell, Ontario
Summary Report Property
- MKT ID25008412
- Building TypeHouse
- Property TypeSingle Family
- StatusBuy
- Added3 weeks ago
- Bedrooms4
- Bathrooms2
- Area0 sq. ft.
- DirectionNo Data
- Added On03 May 2025
Property Overview
Discover modern comfort and style in this beautiful 2021 raised ranch home in Bothwell. A near-quarter acre spacious lot along a quiet street, this home offers exceptional living spaces designed for family life or entertaining. The open-concept main level features a gorgeous kitchen with an island, premium granite countertops, and flows into the inviting dining and living areas. The main level has three generously sized bedrooms, including a private 3-piece ensuite & a spacious main bathroom with a luxurious deep tub and granite countertop. The full basement offers incredible potential—framed and partially drywalled for a large rec room, additional bedrooms, and utility area, with roughed-in plumbing ready for your dream bathroom. A large 2-car attached garage & private driveway provides convenient parking and extra storage. (id:51532)
Tags
| Property Summary |
|---|
| Building |
|---|
| Land |
|---|
| Level | Rooms | Dimensions |
|---|---|---|
| Basement | Utility room | 11 ft ,6 in x 25 ft ,5 in |
| Recreation room | 31 ft x 22 ft ,1 in | |
| Bedroom | 12 ft x 11 ft ,9 in | |
| Main level | Bedroom | 8 ft ,5 in x 12 ft ,5 in |
| 4pc Bathroom | Measurements not available | |
| 3pc Ensuite bath | Measurements not available | |
| Bedroom | 11 ft ,6 in x 9 ft | |
| Primary Bedroom | 11 ft ,4 in x 14 ft ,8 in | |
| Living room/Dining room | 22 ft ,1 in x 24 ft |
| Features | |||||
|---|---|---|---|---|---|
| Gravel Driveway | Attached Garage | Garage | |||
| Dryer | Refrigerator | Stove | |||
| Washer | Central air conditioning | ||||






































