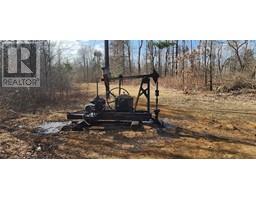30054 West Bothwell ROAD, Bothwell, Ontario, CA
Address: 30054 West Bothwell ROAD, Bothwell, Ontario
Summary Report Property
- MKT ID25002048
- Building TypeHouse
- Property TypeSingle Family
- StatusBuy
- Added14 weeks ago
- Bedrooms3
- Bathrooms2
- Area0 sq. ft.
- DirectionNo Data
- Added On06 Feb 2025
Property Overview
NEW CUSTOM-BUILT STONE RAISED RANCH – 3 Bed, 2 Bath on 2 ACRES of agriculturally zoned land, featuring a roughed-in pond and a beautiful forested area. Every detail of this stunning home has been carefully designed with no expense spared. A striking architectural entrance leads to the main floor, where an open-concept living space seamlessly connects the living room and kitchen, offering breathtaking views of your pond and endless backyard. The kitchen boasts custom cabinetry, quartz countertops, a pantry, and a gas stove, all complemented by maple hardwood floors throughout the main level. Enjoy solid wood trim and doors, high-end windows, and a sleek 4-piece ensuite with a soaker tub and modern fixtures. A private dining room adds a unique touch to this exceptional home. The fully finished lower level features two additional bedrooms, an office, a laundry room, a spacious family room, a 3-piece bath, storage, and a utility room. Includes a 14.5' x 22' garage and a 12' x 12' deck. (id:51532)
Tags
| Property Summary |
|---|
| Building |
|---|
| Land |
|---|
| Level | Rooms | Dimensions |
|---|---|---|
| Basement | Storage | 9 ft x 3 ft ,1 in |
| Utility room | 7 ft ,3 in x 7 ft ,8 in | |
| Storage | 9 ft x 3 ft ,1 in | |
| Office | 12 ft ,5 in x 8 ft | |
| Bedroom | 11 ft ,8 in x 9 ft ,9 in | |
| Laundry room | 9 ft ,9 in x 6 ft ,1 in | |
| Recreation room | 14 ft ,8 in x 11 ft ,1 in | |
| Bedroom | 9 ft ,9 in x 8 ft ,5 in | |
| Main level | Dining room | 11 ft ,1 in x 15 ft ,7 in |
| Living room | 15 ft ,11 in x 15 ft ,4 in | |
| 4pc Ensuite bath | 10 ft ,5 in x 8 ft ,2 in | |
| 4pc Ensuite bath | 8 ft ,2 in x 10 ft ,5 in | |
| Primary Bedroom | 11 ft ,1 in x 10 ft ,2 in | |
| Foyer | 6 ft ,2 in x 7 ft ,10 in | |
| Living room | 15 ft ,11 in x 15 ft ,4 in | |
| Kitchen | 10 ft ,5 in x 12 ft ,5 in |
| Features | |||||
|---|---|---|---|---|---|
| Front Driveway | Garage | Central air conditioning | |||





















































