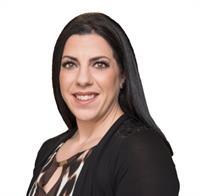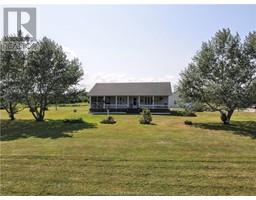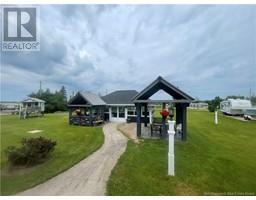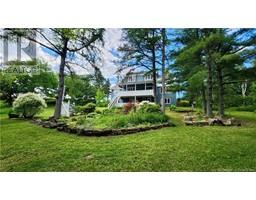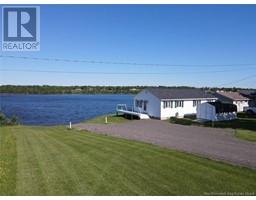129 Couvent, Bouctouche, New Brunswick, CA
Address: 129 Couvent, Bouctouche, New Brunswick
Summary Report Property
- MKT IDNB110394
- Building TypeHouse
- Property TypeSingle Family
- StatusBuy
- Added7 weeks ago
- Bedrooms3
- Bathrooms3
- Area2330 sq. ft.
- DirectionNo Data
- Added On17 Dec 2024
Property Overview
This stunning bungalow offers a perfect blend of comfort, functionality, and convenience. This home is designed to meet all your living needs while providing additional income potential. As you step inside, youll find a bright and inviting dining room that sets the tone for the rest of the home. To the right, a spacious living room provides the perfect space for relaxation and gatherings. The kitchen offers ample storage and functionality for preparing meals with ease. The main level also features a cozy bedroom and a convenient laundry room with backyard access. The master bedroom boasts its own private ensuite, creating a serene retreat within the home. The fully finished basement includes a separate entrance and is equipped with a full in-law suite, offering exceptional rental income potential. It features a kitchen, a living room, a large bedroom, a full bathroom, and its own laundry area. Additionally, the lower level includes a non-conforming bedroom or home office and a spacious storage room for added convenience. The property offers plenty of parking space, making it ideal for guests or tenants. A storage shed provides room for tools and outdoor equipment. Located just minutes from all the amenities & services Bouctouche has to offer, this home is close to restaurants, the farmers market, a golf course, the famous sandy dunes, and both French elementary and high schools. Whether youre looking for a family home or an investment opportunity, this property has it all. (id:51532)
Tags
| Property Summary |
|---|
| Building |
|---|
| Level | Rooms | Dimensions |
|---|---|---|
| Basement | Storage | 8' x 7'3'' |
| Bedroom | 12'3'' x 8'6'' | |
| 3pc Bathroom | 14'9'' x 6'3'' | |
| Bedroom | 12'6'' x 10'8'' | |
| Living room | 17'1'' x 14'11'' | |
| Kitchen | 15' x 11'9'' | |
| Main level | Laundry room | 11'5'' x 10'1'' |
| 3pc Ensuite bath | 7'10'' x 7'5'' | |
| Bedroom | 23'7'' x 11'7'' | |
| 3pc Bathroom | 7'11'' x 6'7'' | |
| Bedroom | 11'4'' x 10'6'' | |
| Living room | 20'1'' x 15'7'' | |
| Dining room | 19'5'' x 11'3'' | |
| Kitchen | 15'7'' x 12'10'' |
| Features | |||||
|---|---|---|---|---|---|
| Heat Pump | |||||


















































