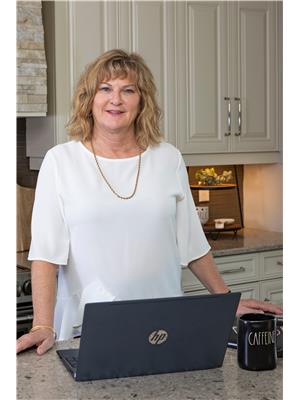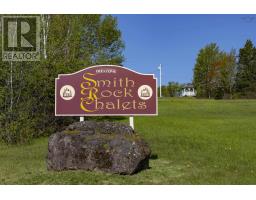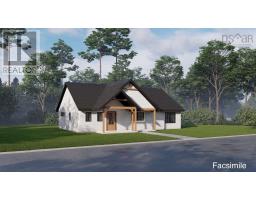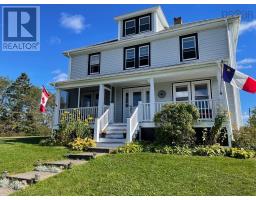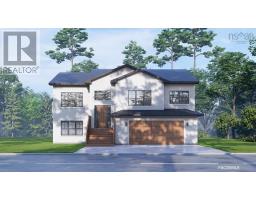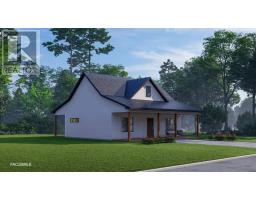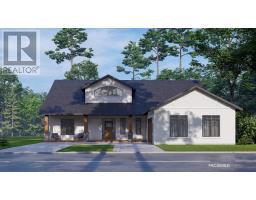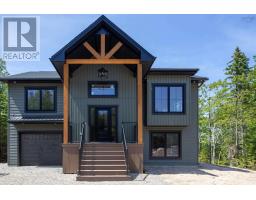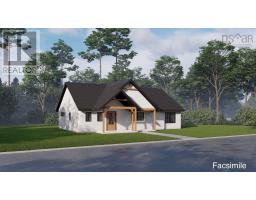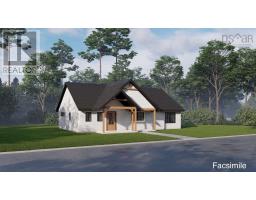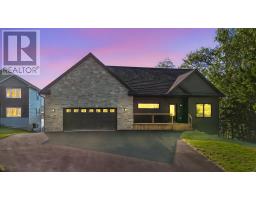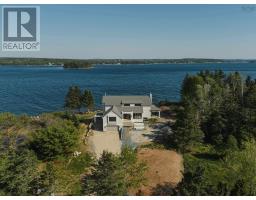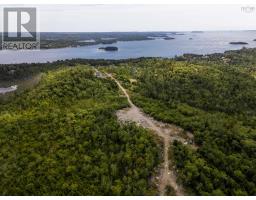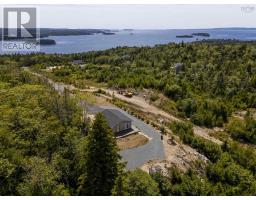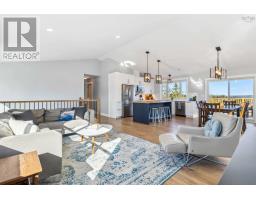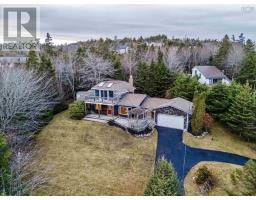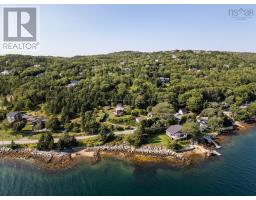10 Spruce Lane, Boutiliers Point, Nova Scotia, CA
Address: 10 Spruce Lane, Boutiliers Point, Nova Scotia
Summary Report Property
- MKT ID202527868
- Building TypeHouse
- Property TypeSingle Family
- StatusBuy
- Added9 weeks ago
- Bedrooms3
- Bathrooms2
- Area1380 sq. ft.
- DirectionNo Data
- Added On03 Dec 2025
Property Overview
Turn-Key Home Build Package! This finely crafted new home design offers exceptional style and wonderful curb appeal. Set on a large lot in a desirable neighbourhood near beaches, walking trails, and all amenities, this home combines quality and comfort. Features include a vaulted main living area, modern kitchen with walk-in pantry and large prep/seating island, deluxe primary suite with walk-in and ensuite, plus upgraded trims and finishes throughout. Enjoy open sight lines, advanced materials, and modern technology designed for todays lifestyle. A detached garage package is available at an additional cost. Peace of mind comes with numerous warranties, including an 8-year new home warrantysecure and worry-free living for years to come. Located at the end of a quiet lane in Boutiliers Point (MMR-1 zoning). If this plan isnt the right fit, a large portfolio of home designs is available for this lot. Start fresh, buy new, and secure this exceptional home package before its gone! (id:51532)
Tags
| Property Summary |
|---|
| Building |
|---|
| Level | Rooms | Dimensions |
|---|---|---|
| Main level | Living room | 13 x 13 |
| Dining room | Combined | |
| Kitchen | 17.2 x 9.10 | |
| Bath (# pieces 1-6) | 5.10 x 9.8 | |
| Primary Bedroom | 14 x 12.6 | |
| Ensuite (# pieces 2-6) | 6.10 x 9 | |
| Bedroom | 10.10 x 11.6 | |
| Bedroom | 10.10 x 11.4 |
| Features | |||||
|---|---|---|---|---|---|
| Gravel | None | Heat Pump | |||






