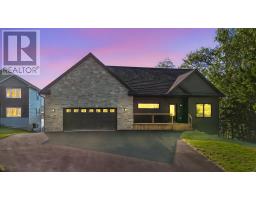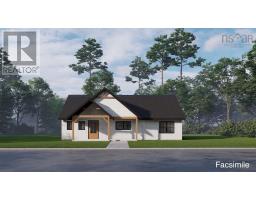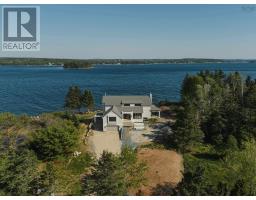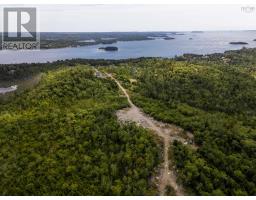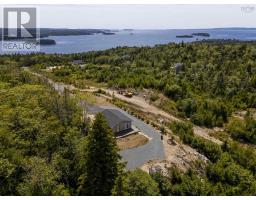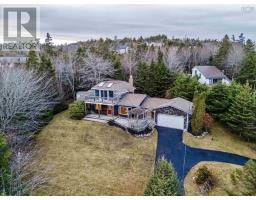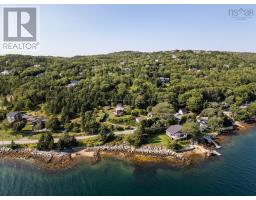35 Maggies Landing, Boutiliers Point, Nova Scotia, CA
Address: 35 Maggies Landing, Boutiliers Point, Nova Scotia
Summary Report Property
- MKT ID202522779
- Building TypeHouse
- Property TypeSingle Family
- StatusBuy
- Added23 weeks ago
- Bedrooms4
- Bathrooms3
- Area2592 sq. ft.
- DirectionNo Data
- Added On09 Sep 2025
Property Overview
Welcome to this stunning 2-year-old custom-built split-entry home, perfectly tucked away at the end of a quiet private lane in Boutilliers Point, with an abundance of wildlife to enjoy. Offering complete privacy, this home is designed for both comfort and style, with vaulted ceilings in the living room that create an expansive, open feel for everyday living. The main level boasts three spacious bedrooms, including a gorgeous primary suite with an ensuite bathroom, while the fourth bedroom is located downstairs, making it a perfect retreat for guests or a home office. With three well-appointed bathrooms, this home provides plenty of space for a growing family. Enjoy stunning water views from the kitchen while washing dishes, or from the primary bedroom and ensuite. This home was designed around the stunning view of the water and privacy. The fully finished basement features 10-foot ceilings, making it feel even more spacious, and offers the option of a home gym or rec room, including ample storage under the stairway. The attached garage provides convenience, while the long driveway ensures plenty of parking for family and guests. Surrounded by nature and serenity, yet just minutes from all amenities, beaches, and trails, this home truly has it all. Do not miss out on this rare opportunity to purchase a recently built home in HRM without HST. This one-of-a-kind, private, newly built property is completely move-in ready, so what are you waiting for? Schedule your private viewing today! (id:51532)
Tags
| Property Summary |
|---|
| Building |
|---|
| Level | Rooms | Dimensions |
|---|---|---|
| Lower level | Recreational, Games room | 22x15 |
| Laundry room | 8x6 | |
| Bath (# pieces 1-6) | 8x6 | |
| Foyer | 8x6 | |
| Bedroom | 11x10 | |
| Storage | 7x6 | |
| Main level | Kitchen | 12x11 |
| Dining room | 11x10 | |
| Living room | 16x14 | |
| Bath (# pieces 1-6) | 10x5 | |
| Primary Bedroom | 15x11 | |
| Ensuite (# pieces 2-6) | 10x6 | |
| Bedroom | 11x10 | |
| Bedroom | 11x10 | |
| Foyer | 9x6-jog |
| Features | |||||
|---|---|---|---|---|---|
| Treed | Garage | Attached Garage | |||
| Gravel | Stove | Dishwasher | |||
| Washer/Dryer Combo | Microwave | Refrigerator | |||
| Walk out | Heat Pump | ||||































