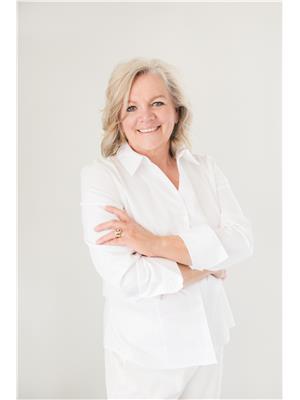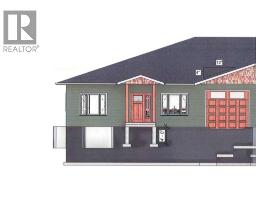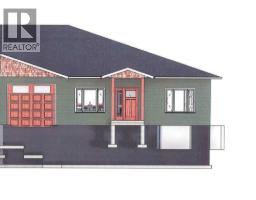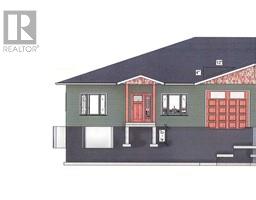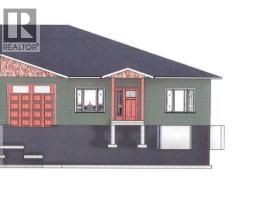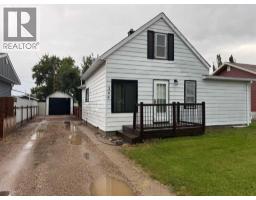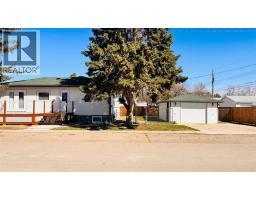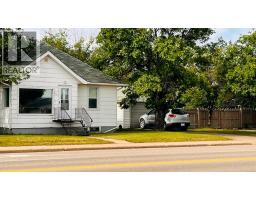205 4 Street W, Bow Island, Alberta, CA
Address: 205 4 Street W, Bow Island, Alberta
Summary Report Property
- MKT IDA2219784
- Building TypeManufactured Home
- Property TypeSingle Family
- StatusBuy
- Added1 weeks ago
- Bedrooms2
- Bathrooms2
- Area1264 sq. ft.
- DirectionNo Data
- Added On05 Aug 2025
Property Overview
Looking for your first home or ready to downsize ? This 1975 manufactured 1264 sq. ft. home, situated on its own lot in the quiet town of Bow Island, could be just what you've been searching for. Recently renovated and redone, this home offers a fresh, modern feel with an open-concept kitchen and dining area that's perfect for entertaining or family living. Featuring two bedrooms and two 3 piece bathrooms, including a spacious primary suite with it's own ensuite and walk-in closet., this home is designed for practicality. You'll also appreciate the convenience of two attached garages, offering ample parking, storage or hobby space. A few finishing touches and some backyard cleanup will bring out the full potential of this great property. Whether you're starting out or looking to simplify, this home is a fantastic opportunity to enter the market at an affordable price. (id:51532)
Tags
| Property Summary |
|---|
| Building |
|---|
| Land |
|---|
| Level | Rooms | Dimensions |
|---|---|---|
| Main level | Other | 23.00 Ft x 11.08 Ft |
| Living room | 21.00 Ft x 11.92 Ft | |
| Other | 7.08 Ft x 6.83 Ft | |
| Laundry room | 5.83 Ft x 5.08 Ft | |
| 3pc Bathroom | .00 Ft x .00 Ft | |
| Primary Bedroom | 17.08 Ft x 12.83 Ft | |
| Bedroom | 8.00 Ft x 10.00 Ft | |
| 3pc Bathroom | .00 Ft x .00 Ft |
| Features | |||||
|---|---|---|---|---|---|
| Back lane | Attached Garage(2) | Other | |||
| Refrigerator | Stove | Microwave Range Hood Combo | |||
| Window Coverings | Washer & Dryer | None | |||























