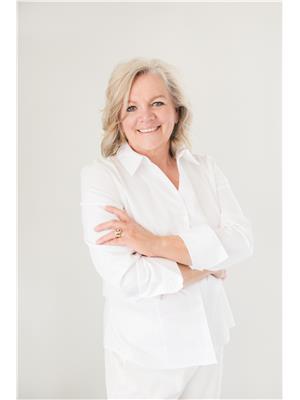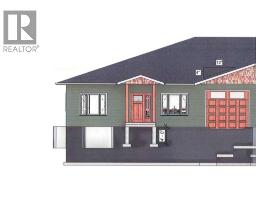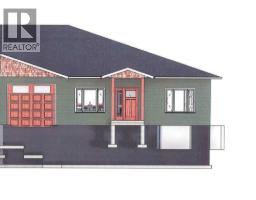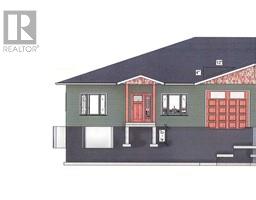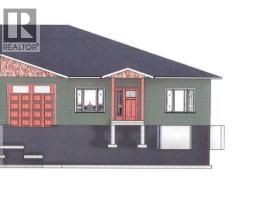306 3 Street W, Foremost, Alberta, CA
Address: 306 3 Street W, Foremost, Alberta
Summary Report Property
- MKT IDA2245723
- Building TypeHouse
- Property TypeSingle Family
- StatusBuy
- Added1 weeks ago
- Bedrooms3
- Bathrooms1
- Area1057 sq. ft.
- DirectionNo Data
- Added On06 Aug 2025
Property Overview
Charming and affordable starter home for sale in the Village of Foremost! This 1057 sq. ft. 1 1/2 storey home is full of character and offers all the essentials for comfortable living. Build in 1942, this well-maintained home features 3 bedrooms, four piece bathroom and convenient main floor laundry. Recent updates include flooring, modern appliances and a roof that is less than 10 years old. The main floor bedroom includes built-in storage and has direct access to the bathroom via a handy cheater door, creating a semi-ensuite feel. The layout is practical and welcoming, with plenty of natural light and cozy living spaces throughout. Outside, you'll find a single car garage, a 10 x 12 shed for additional storage and a good-zied yard, perfect for enjoying small-town living. This home is ideal for first-time home buyers, investors and anyone looking to downsize. Don't miss your chance to own a great home at an affordable price! (id:51532)
Tags
| Property Summary |
|---|
| Building |
|---|
| Land |
|---|
| Level | Rooms | Dimensions |
|---|---|---|
| Main level | Other | 11.08 Ft x 5.08 Ft |
| Other | 17.00 Ft x 15.08 Ft | |
| Living room | 17.00 Ft x 11.08 Ft | |
| 4pc Bathroom | .00 Ft x .00 Ft | |
| Primary Bedroom | 11.08 Ft x 11.00 Ft | |
| Upper Level | Bedroom | 10.00 Ft x 9.08 Ft |
| Bedroom | 9.08 Ft x 11.08 Ft |
| Features | |||||
|---|---|---|---|---|---|
| Back lane | Other | Detached Garage(1) | |||
| Refrigerator | Stove | Washer & Dryer | |||
| None | |||||




























