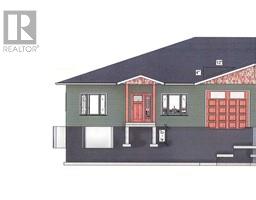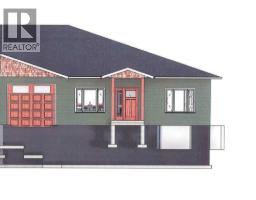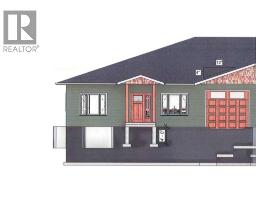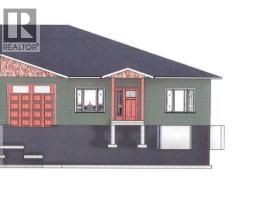232 3 Avenue E, Bow Island, Alberta, CA
Address: 232 3 Avenue E, Bow Island, Alberta
Summary Report Property
- MKT IDA2165225
- Building TypeHouse
- Property TypeSingle Family
- StatusBuy
- Added7 weeks ago
- Bedrooms3
- Bathrooms3
- Area1846 sq. ft.
- DirectionNo Data
- Added On02 Jan 2025
Property Overview
This one-and-a-half-storey home has undergone a complete renovation. Starting from the outside, it features a new roof, LP siding, soffit, fascia, and eaves, along with PVC windows. The wrap-around deck, adorned with aluminum handrails, enhances the outdoor living space. Additionally, a 10x16 shed provides ample storage, and a new pressure-treated fence borders the expansive backyard. The property offers abundant parking facilities. Upon entering the home, you'll be greeted by a spacious open-concept main floor. It showcases new flooring, paint, and LED pot lights, as well as an updated kitchen. The main floor boasts impressive 10-foot ceilings and accommodates two well-sized bedrooms, accompanied by a 4-piece bathroom. For convenience, there's main floor laundry facilities. Moving to the upper level, you'll discover the primary bedroom featuring a stunning 4-piece ensuite. The basement welcomes you with a generously-sized family room, complemented by an HE furnace and a new hot-water tank. This home is truly ready for its new owners, offering a turnkey opportunity. Conveniently located near schools, a hockey arena, a swimming pool, and a park, this remarkable home shouldn't be missed. Reach out to your realtor today to schedule a private showing. (id:51532)
Tags
| Property Summary |
|---|
| Building |
|---|
| Land |
|---|
| Level | Rooms | Dimensions |
|---|---|---|
| Second level | 4pc Bathroom | 15.08 Ft x 12.67 Ft |
| Primary Bedroom | 15.33 Ft x 13.83 Ft | |
| Other | 15.25 Ft x 18.75 Ft | |
| Basement | 2pc Bathroom | 6.92 Ft x 6.67 Ft |
| Family room | 25.08 Ft x 30.17 Ft | |
| Furnace | 5.83 Ft x 6.50 Ft | |
| Furnace | 11.00 Ft x 13.50 Ft | |
| Main level | 4pc Bathroom | 4.92 Ft x 8.92 Ft |
| Bedroom | 14.42 Ft x 10.75 Ft | |
| Bedroom | 13.08 Ft x 12.67 Ft | |
| Dining room | 11.83 Ft x 8.83 Ft | |
| Kitchen | 11.83 Ft x 9.92 Ft | |
| Living room | 20.33 Ft x 15.50 Ft |
| Features | |||||
|---|---|---|---|---|---|
| PVC window | French door | No Animal Home | |||
| No Smoking Home | Level | Other | |||
| None | |||||





























































