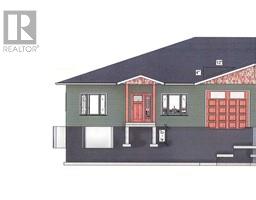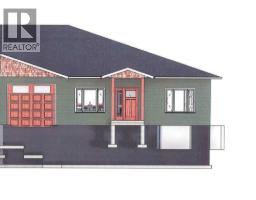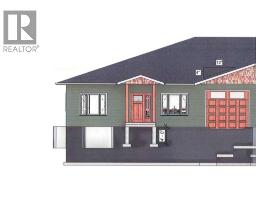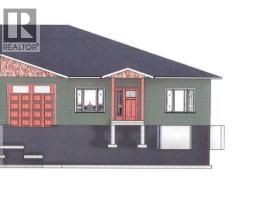124 10 Avenue W, Bow Island, Alberta, CA
Address: 124 10 Avenue W, Bow Island, Alberta
Summary Report Property
- MKT IDA2181871
- Building TypeDuplex
- Property TypeSingle Family
- StatusBuy
- Added10 weeks ago
- Bedrooms4
- Bathrooms2
- Area846 sq. ft.
- DirectionNo Data
- Added On10 Dec 2024
Property Overview
Welcome to this inviting and practical bi-level half duplex, perfectly suited for young families or as a promising revenue property. Located in a friendly and convenient neighborhood, this charming home offers 4 comfortable bedrooms and 2 well-appointed bathrooms, providing ample space for both relaxation and functionality.Upon entering, you'll find a spacious living room filled with natural light, thanks to a large window that brightens the main floor and creates a warm, welcoming atmosphere. The home's thoughtful layout ensures a comfortable flow, with plenty of room for family gatherings or quiet evenings at home.Over the years, this property has seen important updates, including a brand-new roof and hot water tank, ensuring peace of mind for the new owners.The location couldn’t be more ideal—just a block away from essential amenities such as the Hospital, Bow Island Golf Course, and Centennial Park. Whether you're looking for a convenient commute or a quick stroll to nearby green spaces, everything you need is right at your doorstep.This well-maintained and versatile property is ready for its next owner. Quick possession available! Don’t miss your chance to own this wonderful home—schedule a viewing with your REALTOR® today! (id:51532)
Tags
| Property Summary |
|---|
| Building |
|---|
| Land |
|---|
| Level | Rooms | Dimensions |
|---|---|---|
| Basement | Recreational, Games room | 17.00 Ft x 11.50 Ft |
| Bedroom | 10.75 Ft x 9.25 Ft | |
| Bedroom | 10.58 Ft x 10.17 Ft | |
| 3pc Bathroom | Measurements not available | |
| Laundry room | 9.67 Ft x 5.67 Ft | |
| Storage | 7.25 Ft x 6.25 Ft | |
| Furnace | 9.00 Ft x 7.00 Ft | |
| Main level | Living room | 16.33 Ft x 11.67 Ft |
| Kitchen | 13.92 Ft x 11.58 Ft | |
| Primary Bedroom | 11.58 Ft x 11.50 Ft | |
| Bedroom | 11.50 Ft x 11.50 Ft | |
| 4pc Bathroom | Measurements not available |
| Features | |||||
|---|---|---|---|---|---|
| See remarks | Back lane | Parking Pad | |||
| Refrigerator | Stove | None | |||




































