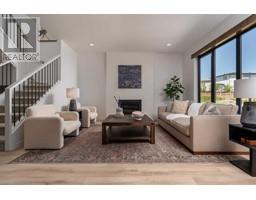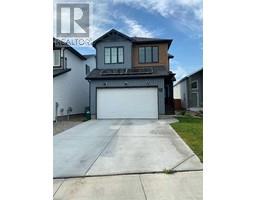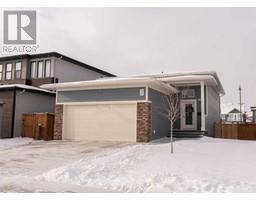248 Squamish Court W Indian Battle Heights, Lethbridge, Alberta, CA
Address: 248 Squamish Court W, Lethbridge, Alberta
Summary Report Property
- MKT IDA2182181
- Building TypeHouse
- Property TypeSingle Family
- StatusBuy
- Added11 weeks ago
- Bedrooms4
- Bathrooms3
- Area1368 sq. ft.
- DirectionNo Data
- Added On06 Dec 2024
Property Overview
Welcome to this bright and spacious 4-bedroom home, perfectly nestled in a quiet, family-friendly neighborhood in west Lethbridge. This former show home is designed to impress with its vaulted ceilings and large windows that flood the main living spaces with natural light, creating a welcoming and airy atmosphere.The main floor features an inviting entrance that leads into an open-concept living area, including the kitchen, dining room, and living room – ideal for both entertaining and everyday family life. Also located on the main floor is a four-piece bathroom and two generously sized bedrooms, providing ample space for family members or guests.Upstairs, above the garage, is the expansive primary bedroom suite, offering a private retreat with a large en-suite bathroom and a walk-in closet, perfect for your storage needs.The finished basement adds even more value to this home with a large rec room, offering a great space for entertainment or relaxation. The cozy family room features a beautiful fireplace, adding a touch of warmth and comfort. Additionally, the basement includes another bedroom, a full bathroom, and a convenient laundry room.This home is equipped with modern comforts such as air conditioning and a double-car garage for your convenience. The fully landscaped yard, complete with underground sprinklers, provides low-maintenance outdoor living, ideal for enjoying the warm weather.With its perfect blend of comfort, style, and functionality, 248 Squamish Court W is the ideal place to call home. Schedule your showing today! (id:51532)
Tags
| Property Summary |
|---|
| Building |
|---|
| Land |
|---|
| Level | Rooms | Dimensions |
|---|---|---|
| Basement | Recreational, Games room | 22.75 Ft x 15.25 Ft |
| Family room | 12.50 Ft x 11.92 Ft | |
| Bedroom | 13.42 Ft x 9.67 Ft | |
| 4pc Bathroom | Measurements not available | |
| Laundry room | Measurements not available | |
| Main level | Living room | 13.08 Ft x 12.92 Ft |
| Kitchen | 14.67 Ft x 12.00 Ft | |
| Dining room | 14.75 Ft x 10.00 Ft | |
| Bedroom | 11.67 Ft x 9.67 Ft | |
| Bedroom | 11.00 Ft x 9.42 Ft | |
| 4pc Bathroom | Measurements not available | |
| Foyer | 9.67 Ft x 8.67 Ft | |
| Upper Level | Primary Bedroom | 15.33 Ft x 12.67 Ft |
| 4pc Bathroom | Measurements not available |
| Features | |||||
|---|---|---|---|---|---|
| See remarks | Attached Garage(2) | Refrigerator | |||
| Dishwasher | Stove | Microwave Range Hood Combo | |||
| Window Coverings | Central air conditioning | ||||





















