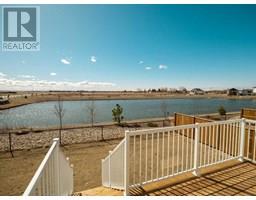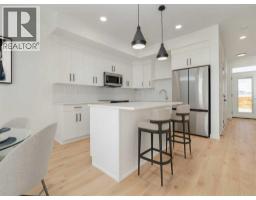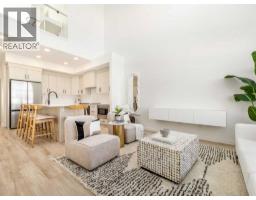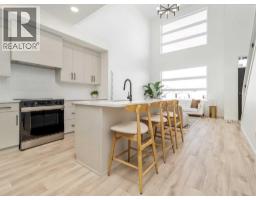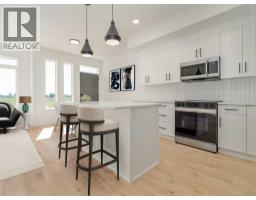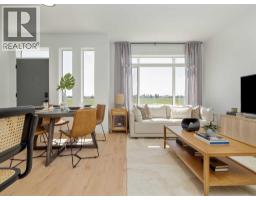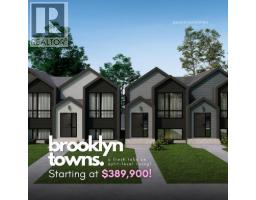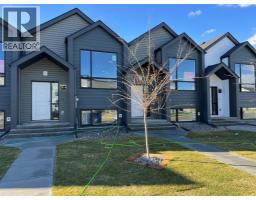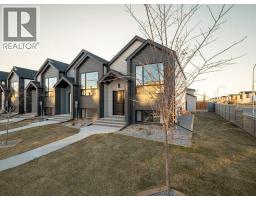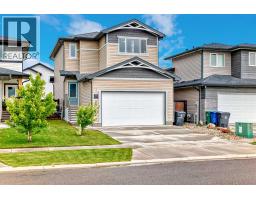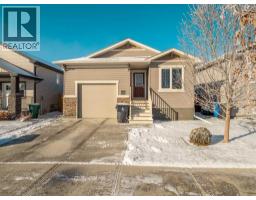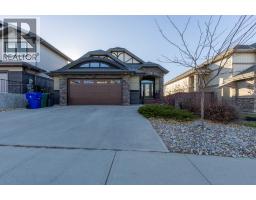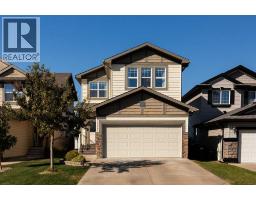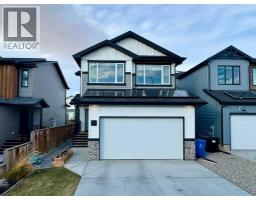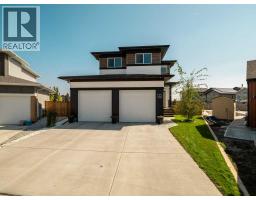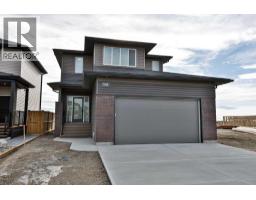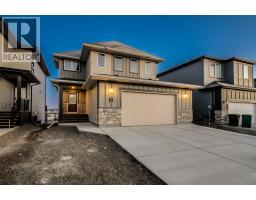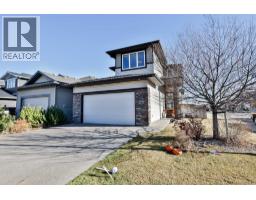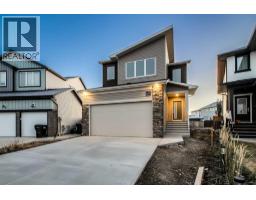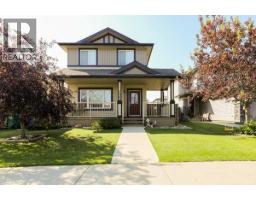714 Violet Place W Country Meadows Estates, Lethbridge, Alberta, CA
Address: 714 Violet Place W, Lethbridge, Alberta
Summary Report Property
- MKT IDA2180225
- Building TypeHouse
- Property TypeSingle Family
- StatusBuy
- Added62 weeks ago
- Bedrooms3
- Bathrooms3
- Area1673 sq. ft.
- DirectionNo Data
- Added On16 Dec 2024
Property Overview
The "Isla" by Avonlea Homes is the perfect family home. Located in the architecturally controlled community of Country Meadows. The main level hosts a notched out dining nook, eating bar on the kitchen island, walk in pantry. Large windows and tall ceilings make the main floor feel very bright and open. Also notice the new look of the flat painted ceilings.Upstairs resides the 3 bedrooms with the master including an en-suite and walk in closet. The ensuite has a large 5 foot walk-in shower and His/Her sinks.Great Bonus room area for the family to enjoy. Bonus room is in the middle of the upstairs giving privacy to the master retreat from the kids bedrooms.Convenience of laundry is also upstairs. The basement is undeveloped but set up for family room, bedroom and another full bath. Home is virtually Staged. New Home Warranty (id:51532)
Tags
| Property Summary |
|---|
| Building |
|---|
| Land |
|---|
| Level | Rooms | Dimensions |
|---|---|---|
| Main level | Other | 8.42 Ft x 4.33 Ft |
| 2pc Bathroom | .00 Ft x .00 Ft | |
| Living room | 11.75 Ft x 15.00 Ft | |
| Dining room | 9.00 Ft x 9.17 Ft | |
| Kitchen | 9.17 Ft x 13.00 Ft | |
| Upper Level | 4pc Bathroom | .00 Ft x .00 Ft |
| 4pc Bathroom | .00 Ft x .00 Ft | |
| Bonus Room | 15.75 Ft x 10.00 Ft | |
| Bedroom | 10.17 Ft x 10.08 Ft | |
| Bedroom | 11.67 Ft x 9.33 Ft | |
| Primary Bedroom | 13.17 Ft x 13.42 Ft | |
| Laundry room | .00 Ft x .00 Ft |
| Features | |||||
|---|---|---|---|---|---|
| Attached Garage(2) | Refrigerator | Range - Gas | |||
| Dishwasher | Microwave | Hood Fan | |||
| None | |||||



























