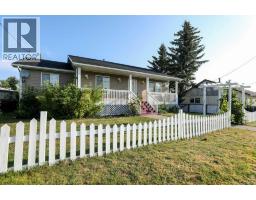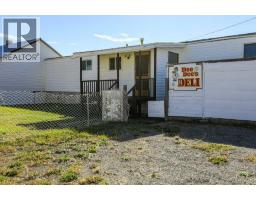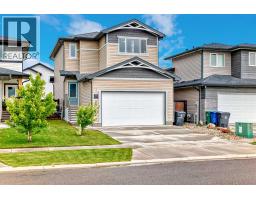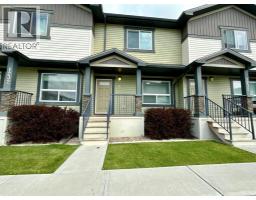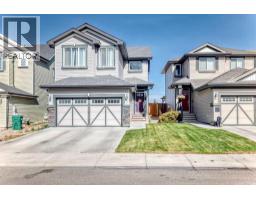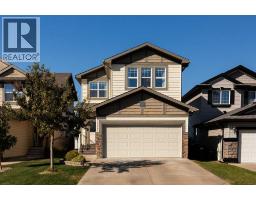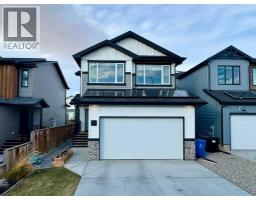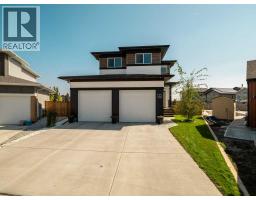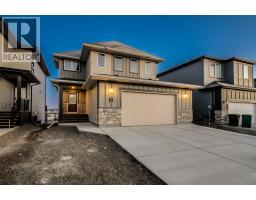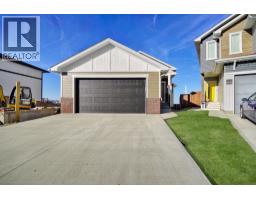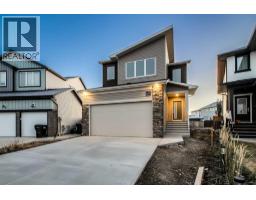196 Coalbanks Boulevard W Copperwood, Lethbridge, Alberta, CA
Address: 196 Coalbanks Boulevard W, Lethbridge, Alberta
Summary Report Property
- MKT IDA2262318
- Building TypeHouse
- Property TypeSingle Family
- StatusBuy
- Added6 weeks ago
- Bedrooms3
- Bathrooms3
- Area1423 sq. ft.
- DirectionNo Data
- Added On05 Oct 2025
Property Overview
Welcome to this beautiful 3-bedroom, 3-bathroom home offering nearly 1,500 sq ft above grade. Built in 2009, it features an open and functional layout, with an undeveloped basement that’s ready for your personal touch. The upgraded kitchen appliances and 8-year-old central air conditioning add comfort and convenience, while the sump pump and underground sprinklers provide peace of mind year-round. Outside, enjoy a fully landscaped backyard complete with a pergola, patio, and raised planter boxes—perfect for relaxing or entertaining. A double detached garage provides ample parking and storage. Located just minutes from schools, grocery stores, and the amazing YMCA Family Recreation Centre, this home blends comfort, style, and unbeatable convenience. Don’t miss the opportunity to make it yours! Copperwood has been one of the most popular communities to raise a family or great for a first-time buyer. Contact your favorite REALTOR® to book a showing! (id:51532)
Tags
| Property Summary |
|---|
| Building |
|---|
| Land |
|---|
| Level | Rooms | Dimensions |
|---|---|---|
| Second level | 4pc Bathroom | Measurements not available |
| 4pc Bathroom | Measurements not available | |
| Bedroom | 9.33 Ft x 12.83 Ft | |
| Bedroom | 11.33 Ft x 12.83 Ft | |
| Primary Bedroom | 11.08 Ft x 13.50 Ft | |
| Main level | 2pc Bathroom | Measurements not available |
| Features | |||||
|---|---|---|---|---|---|
| Back lane | Closet Organizers | Detached Garage(2) | |||
| Refrigerator | Dishwasher | Stove | |||
| Microwave | Washer & Dryer | Central air conditioning | |||











































