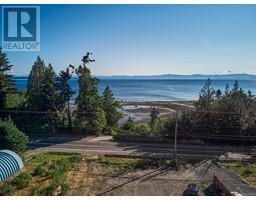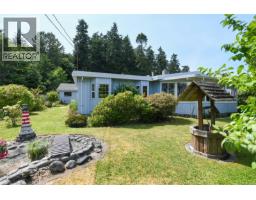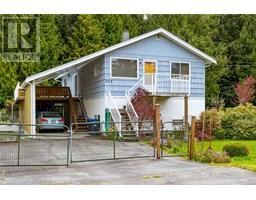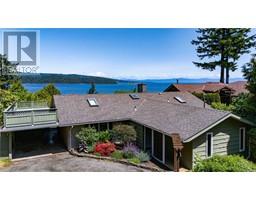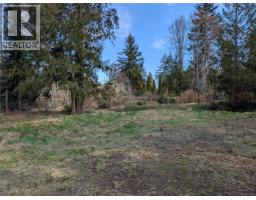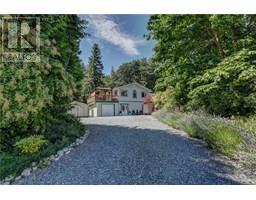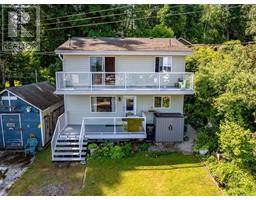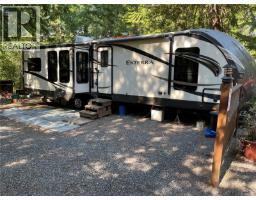167 Bayridge Pl Bowser Ridge Estates, Bowser, British Columbia, CA
Address: 167 Bayridge Pl, Bowser, British Columbia
Summary Report Property
- MKT ID993970
- Building TypeHouse
- Property TypeSingle Family
- StatusBuy
- Added3 days ago
- Bedrooms3
- Bathrooms3
- Area2399 sq. ft.
- DirectionNo Data
- Added On23 Aug 2025
Property Overview
Completely rebuilt in 2021 by certified residential builder. This 2400 sq/ft home in Bowser will take care of all your needs with a recently added 2 bedroom in-law suite. With ICF (Insulated Concrete forms) Construction the heating bills are very low and almost no noise from outside the home. Two bedrooms on main level plus two more bedrooms in the lower suite. Both levels are wheelchair friendly. The home has been completely redone in 2021 with heat pump, stainless kitchen appliances by KitchenAid, Maytag front loading washer/dryer, engineered hardwood, and Hanstone Whistler countertops. Located on a quiet cul-de-sac with nicely .39 acre landscaped yard which allows for parking at the lower-level entrance. 8X14 shed with power and water. Enjoy all the beaches, cafes, and restaurants that Bowser and Deep Bay have to offer. Easy access to Comox Airport, Nanaimo ferries, and Mount Washington. Tenant in lower level. (id:51532)
Tags
| Property Summary |
|---|
| Building |
|---|
| Land |
|---|
| Level | Rooms | Dimensions |
|---|---|---|
| Lower level | Kitchen | 9'8 x 13'2 |
| Patio | 19'4 x 8'9 | |
| Bedroom | 13'5 x 10'7 | |
| Bathroom | 4-Piece | |
| Bedroom | Measurements not available x 15 ft | |
| Family room | 25'0 x 13'6 | |
| Main level | Patio | 20 ft x Measurements not available |
| Patio | 6'6 x 5'8 | |
| Porch | 6'7 x 37'1 | |
| Ensuite | 4-Piece | |
| Primary Bedroom | 14'7 x 9'8 | |
| Den | 11'9 x 9'2 | |
| Bathroom | 3-Piece | |
| Kitchen | 11'8 x 9'6 | |
| Dining room | 9'6 x 9'1 | |
| Living room | 19'2 x 14'3 |
| Features | |||||
|---|---|---|---|---|---|
| Cul-de-sac | Other | Pie | |||
| Marine Oriented | Air Conditioned | Central air conditioning | |||












































