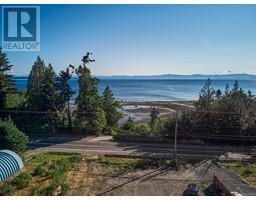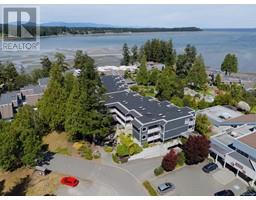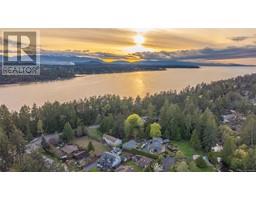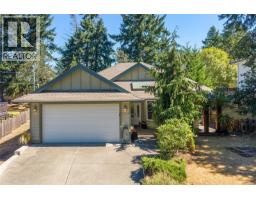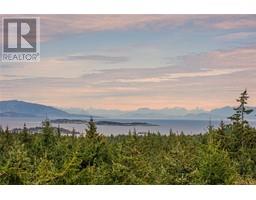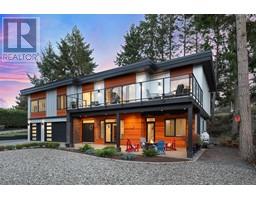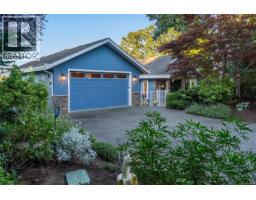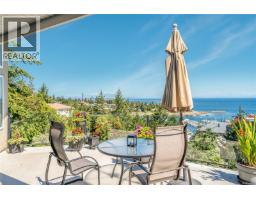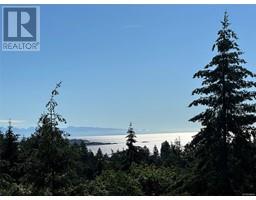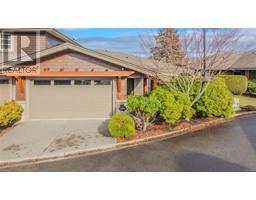2356 Bonnington Dr Fairwinds, Nanoose Bay, British Columbia, CA
Address: 2356 Bonnington Dr, Nanoose Bay, British Columbia
Summary Report Property
- MKT ID1006641
- Building TypeHouse
- Property TypeSingle Family
- StatusBuy
- Added1 days ago
- Bedrooms4
- Bathrooms4
- Area3279 sq. ft.
- DirectionNo Data
- Added On21 Aug 2025
Property Overview
This luxurious home features a newly renovated chef's kitchen with light grey cabinetry, Quartz countertops, a glass tiled backsplash, and a skylight and expansive windows offering views of the backyard. It includes a large pantry and an open layout connecting to a dining area. The home boasts Red Oak solid flooring, decorative wainscoting, and a coffered ceiling in the living room and office. The living room has custom built-in cabinetry surrounding a natural gas fireplace with a stone surround. The main level has three spacious bedrooms, including a master suite with a large walk-in closet and a spa-inspired 5-piece master bathroom with a soaking tub and walk-in shower. Bedrooms two and three share a 4-piece Jack and Jill bathroom. A large office or optional fourth bedroom with a closet is adjacent to the dining room. A sunroom overlooks the yard, and a large laundry room with custom cabinets leads to an oversized garage with additional storage above. The lower-level suite offers level access and is ideal for extended family or guests. It has a spacious one-bedroom layout with a well-appointed kitchen, a large island with an eating bar, a 4-piece bathroom with a stacking washer and dryer, and two large storage rooms. The property's exterior features beautiful landscaping, generous parking, and RV or boat accommodation. A key highlight of the backyard is a stunning rock wall with ponds, fountains, and night lighting. This meticulously crafted home looks and feels like new. (id:51532)
Tags
| Property Summary |
|---|
| Building |
|---|
| Land |
|---|
| Level | Rooms | Dimensions |
|---|---|---|
| Lower level | Laundry room | Measurements not available x 3 ft |
| Storage | 6'5 x 13'2 | |
| Storage | Measurements not available x 11 ft | |
| Bathroom | 10'4 x 5'8 | |
| Bedroom | 10'11 x 13'11 | |
| Main level | Ensuite | 7'1 x 17'3 |
| Sunroom | 14'5 x 8'2 | |
| Patio | 20'6 x 23'11 | |
| Office | 11 ft x Measurements not available | |
| Bathroom | 2-Piece | |
| Bathroom | 7 ft x Measurements not available | |
| Primary Bedroom | 14'8 x 18'11 | |
| Bedroom | 15'1 x 12'4 | |
| Bedroom | 14 ft x Measurements not available | |
| Entrance | 7 ft x Measurements not available | |
| Kitchen | 12'3 x 15'10 | |
| Dining room | 12'7 x 19'11 | |
| Living room | 14'8 x 17'11 | |
| Additional Accommodation | Living room | 13 ft x Measurements not available |
| Kitchen | 7'4 x 14'3 |
| Features | |||||
|---|---|---|---|---|---|
| Central location | Private setting | Wooded area | |||
| Other | Air Conditioned | ||||





































































