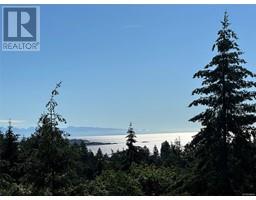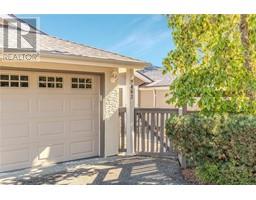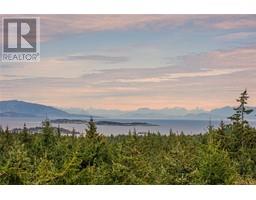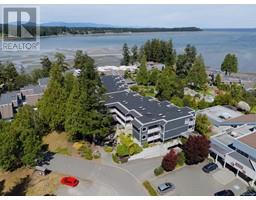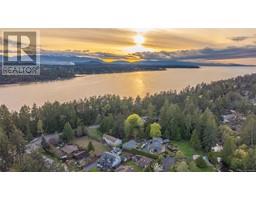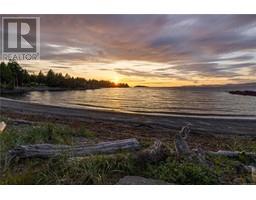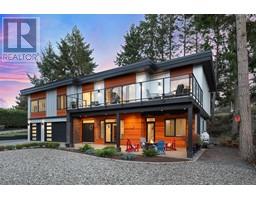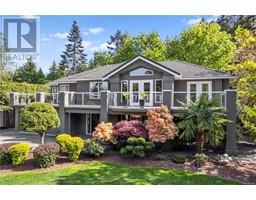3554 Goodrich Rd Observation Point, Nanoose Bay, British Columbia, CA
Address: 3554 Goodrich Rd, Nanoose Bay, British Columbia
Summary Report Property
- MKT ID992050
- Building TypeApartment
- Property TypeSingle Family
- StatusBuy
- Added18 weeks ago
- Bedrooms2
- Bathrooms3
- Area2924 sq. ft.
- DirectionNo Data
- Added On18 Mar 2025
Property Overview
Fairwinds Ocean View Townhome. In the exclusive Community of Observation point you will find this Level entry home with all your living (including the primary bedroom with stunning ensuite) on the main floor. The spacious living room with high ceilings, unique linear fireplace and views of the Ocean flows into the open plan, custom Kitchen with a premier appliance package, induction cooktop and additional beverage fridges. Enjoy an enlarged glass railing balcony to enhance the views out to the Strait of Georgia and beyond. The lower walkout level has a spacious guest room, bathroom, Family room complete with wet bar area, Office, private patio and plenty of storage. This prime location in the heart of the Fairwinds Golf Course and Marina Community in the beautiful farm to table area of Nanoose Bay is only 15 minutes to the harbour city of Nanaimo with Ferries and Float planes direct to downtown Vancouver. You can Live Your Dream Today. (id:51532)
Tags
| Property Summary |
|---|
| Building |
|---|
| Land |
|---|
| Level | Rooms | Dimensions |
|---|---|---|
| Lower level | Bathroom | 4-Piece |
| Utility room | 13'10 x 11'3 | |
| Storage | 7'11 x 16'9 | |
| Office | 11'11 x 16'9 | |
| Family room | 25'8 x 15'9 | |
| Bedroom | 12'5 x 23'4 | |
| Main level | Bathroom | 2-Piece |
| Laundry room | 8'8 x 5'7 | |
| Ensuite | 5-Piece | |
| Primary Bedroom | 13'10 x 23'3 | |
| Living room | 16'2 x 16'4 | |
| Dining room | 10'2 x 15'6 | |
| Kitchen | 15'11 x 10'7 | |
| Dining nook | 13'10 x 7'7 |
| Features | |||||
|---|---|---|---|---|---|
| Cul-de-sac | Curb & gutter | Private setting | |||
| Other | Marine Oriented | Garage | |||
| None | |||||













































