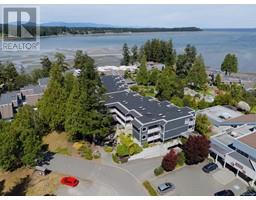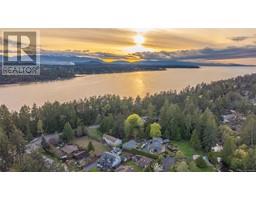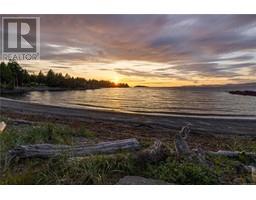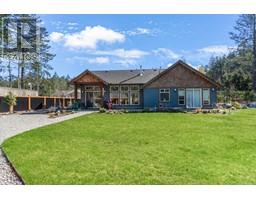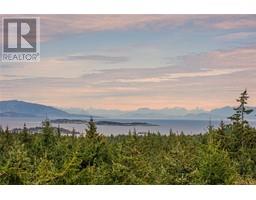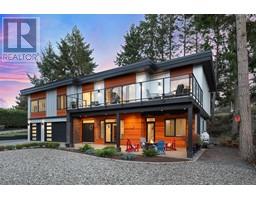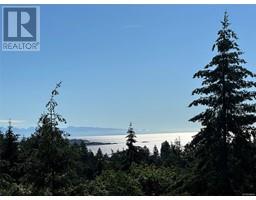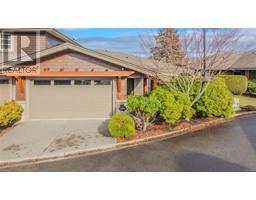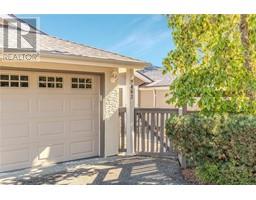2438 Andover Rd Fairwinds, Nanoose Bay, British Columbia, CA
Address: 2438 Andover Rd, Nanoose Bay, British Columbia
Summary Report Property
- MKT ID997456
- Building TypeHouse
- Property TypeSingle Family
- StatusBuy
- Added9 weeks ago
- Bedrooms4
- Bathrooms3
- Area3332 sq. ft.
- DirectionNo Data
- Added On06 May 2025
Property Overview
Prime Fairwinds Location! Nestled in the highly sought-after Fairwinds community, this stunning 4-bedroom home offers an exceptional blend of luxury, comfort, and convenience. With oceanfront access, world-class golf, dining, and a wellness center all within walking distance, this location can't be beat! Step inside to gleaming Brazilian cherry hardwood floors and a spacious living room with vaulted ceilings, seamlessly flowing into the formal dining area. The bright kitchen features quartz counters and updated appliances, connecting effortlessly to the family room with a cozy gas fireplace. Enjoy outdoor living with French doors leading to a large deck, plus a private second deck tucked away in a lush, natural oasis. The luxurious primary suite boasts a spacious walk-in closet and updated ensuite with a corner tub. A guest room and large main bathroom complete the main level. The lower level features a den/office with elegant French doors (perfect for home-based business or a 5th bedroom), and a well-appointed in-law suite with a kitchen. Two additional bedrooms, a 3-piece bathroom, generous storage, and a bright laundry room with new washer/dryer complete this level. Additional highlights include a new gas furnace/AC, double garage with epoxy floor and custom shelving, central vacuum, BBQ gas line, outdoor shed, and in-ground sprinkler system. Don't miss your chance to own this incredible home in an unbeatable location! (id:51532)
Tags
| Property Summary |
|---|
| Building |
|---|
| Land |
|---|
| Level | Rooms | Dimensions |
|---|---|---|
| Lower level | Bedroom | 13 ft x 13 ft |
| Bathroom | 8'5 x 9'5 | |
| Laundry room | 9'8 x 9'5 | |
| Kitchen | 9 ft x 13 ft | |
| Family room | 19 ft x 13 ft | |
| Bedroom | 13'7 x 12'3 | |
| Storage | 15 ft x 8 ft | |
| Office | 15 ft x 10 ft | |
| Entrance | 12'5 x 17'4 | |
| Main level | Bathroom | 8'3 x 9'9 |
| Bedroom | 12 ft x Measurements not available | |
| Ensuite | 9'3 x 9'9 | |
| Primary Bedroom | 13'7 x 15'9 | |
| Family room | 15 ft x Measurements not available | |
| Kitchen | 11 ft x Measurements not available | |
| Dining room | 12'9 x 10'4 | |
| Living room | 21 ft x 19 ft |
| Features | |||||
|---|---|---|---|---|---|
| Private setting | Other | Golf course/parkland | |||
| Marine Oriented | Refrigerator | Stove | |||
| Washer | Dryer | Air Conditioned | |||







































































