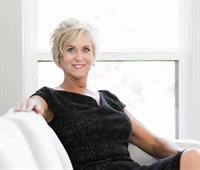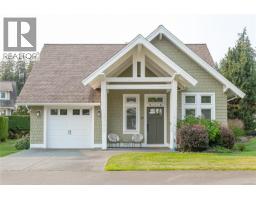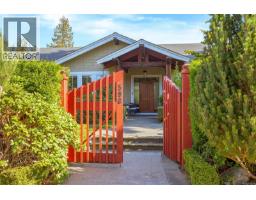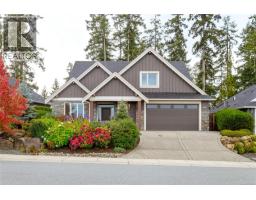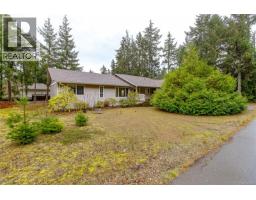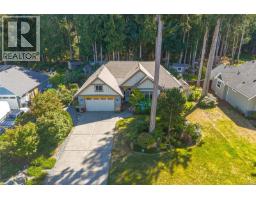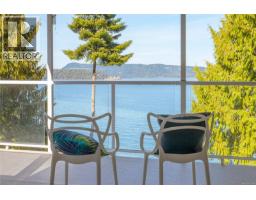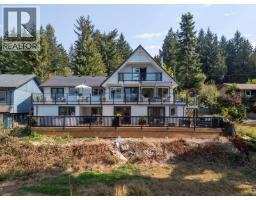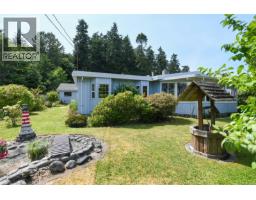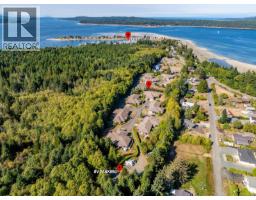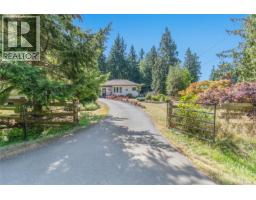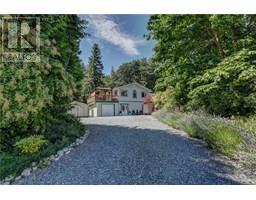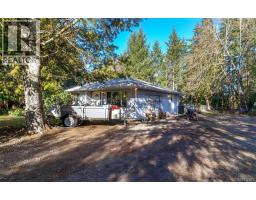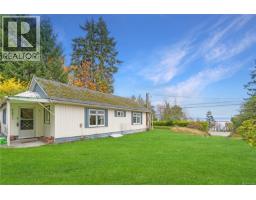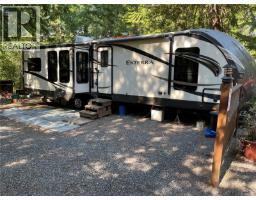A & B 153 Bald Eagle Cres Bowser/Deep Bay, Bowser, British Columbia, CA
Address: A & B 153 Bald Eagle Cres, Bowser, British Columbia
Summary Report Property
- MKT ID1014008
- Building TypeHouse
- Property TypeSingle Family
- StatusBuy
- Added16 weeks ago
- Bedrooms6
- Bathrooms6
- Area3864 sq. ft.
- DirectionNo Data
- Added On02 Oct 2025
Property Overview
WOW INCOME POTENTIAL + Room to Grow! Looking for a place that works as hard as you do? This full duplex is a smart opportunity—live in one side, rent out the other, keep one of the two workshops for yourself or rent them both. Great setup for extended family or anyone wanting a little extra income. Each home (1,932 sq. ft.) is a mirror image of the other, with 3 bedrooms, 3 baths, vaulted ceilings, plenty of living space, including family, dining,& living rooms. Relax on your patio surrounded by manicured landscaping, or stargaze from the upper deck off the primary bedroom. Set on a private .77-acre corner lot, with fully fenced yards, garden space, greenhouse & two separate driveway accesses. The Wired shops are ready for projects with woodstove, 10’ ceilings,& drive-through doors. New roof on house 2025. Lots of RV parking, tenants already in place, & the beach within walking distance (Courtenay 30 min. away & Nanaimo just 45), this property has endless possibilities. Marina 5 min away! (id:51532)
Tags
| Property Summary |
|---|
| Building |
|---|
| Land |
|---|
| Level | Rooms | Dimensions |
|---|---|---|
| Second level | Primary Bedroom | Measurements not available x 13 ft |
| Ensuite | 4-Piece | |
| Bedroom | 13 ft x Measurements not available | |
| Bedroom | 17 ft x 12 ft | |
| Bathroom | 4-Piece | |
| Main level | Laundry room | 9'0 x 5'1 |
| Living room | Measurements not available x 12 ft | |
| Laundry room | 9 ft x Measurements not available | |
| Kitchen | 12 ft x 10 ft | |
| Family room | 17 ft x 13 ft | |
| Entrance | 8'10 x 6'3 | |
| Dining nook | 12 ft x 8 ft | |
| Dining room | 12 ft x 12 ft | |
| Bathroom | 2-Piece | |
| Other | Workshop | 29'4 x 19'4 |
| Additional Accommodation | Bathroom | X |
| Auxiliary Building | Bedroom | 17'10 x 12'0 |
| Bathroom | 4-Piece | |
| Bedroom | 13'0 x 10'2 | |
| Bathroom | 17'0 x 12'0 | |
| Primary Bedroom | 13'9 x 10'2 | |
| Kitchen | 12'0 x 8'0 | |
| Living room | 17'0 x 13'0 | |
| Living room | 16'10 x 12'0 | |
| Dining room | 12'0 x 12'0 |
| Features | |||||
|---|---|---|---|---|---|
| Level lot | Private setting | Southern exposure | |||
| Other | Marine Oriented | None | |||








































































