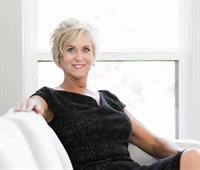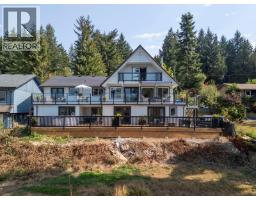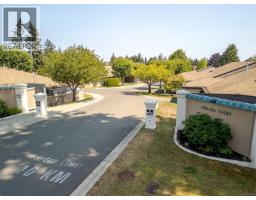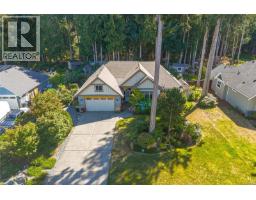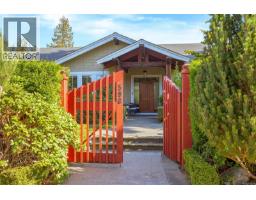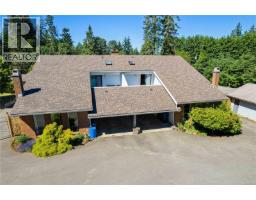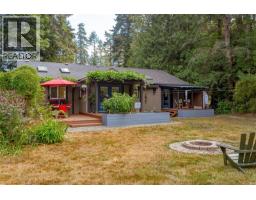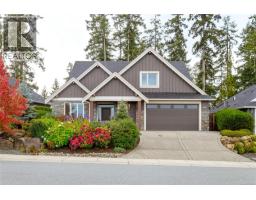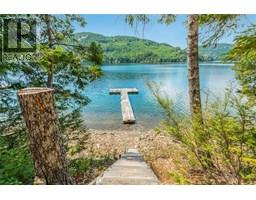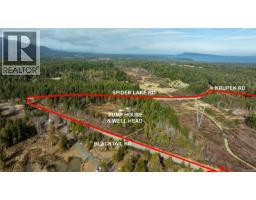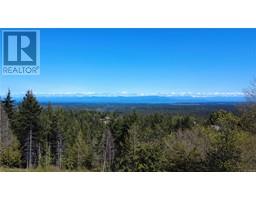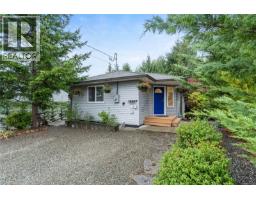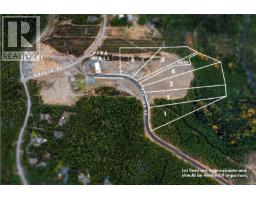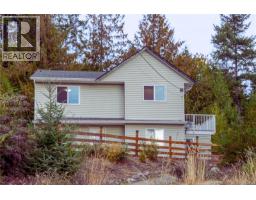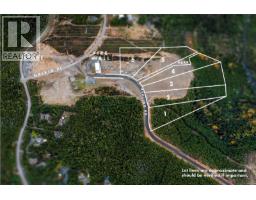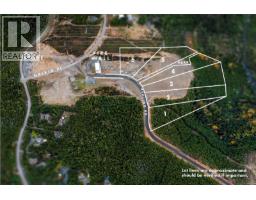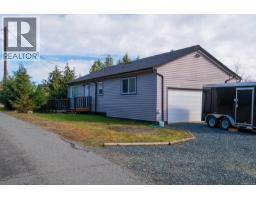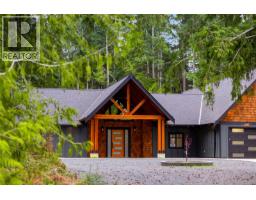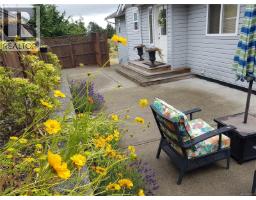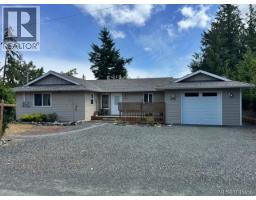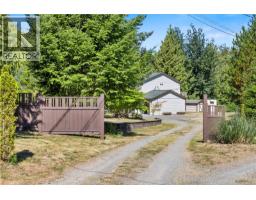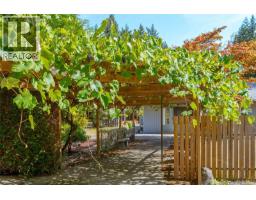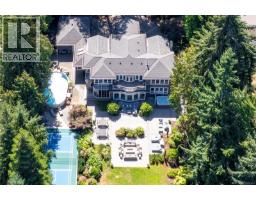45 5251 Island Hwy W Qualicum Landing, Qualicum Beach, British Columbia, CA
Address: 45 5251 Island Hwy W, Qualicum Beach, British Columbia
Summary Report Property
- MKT ID1013118
- Building TypeRow / Townhouse
- Property TypeSingle Family
- StatusBuy
- Added7 weeks ago
- Bedrooms3
- Bathrooms2
- Area1707 sq. ft.
- DirectionNo Data
- Added On16 Sep 2025
Property Overview
Oceanside Luxury Living at Qualicum Landing. Just steps from the sand and tucked into a private cul-de-sac, this stunning residence blends West Coast charm with resort-style elegance. The designer home offers 3 bedrooms + den and over 1,800 sq. ft. of refined living. A wall of French doors floods the great room with light, opening to a secluded patio perfect for al fresco dining. Cathedral ceilings, a cozy fireplace, and a chef’s kitchen with granite counters, stainless appliances, and a generous island create the ultimate gathering space.The main-floor primary suite is a tranquil retreat with heated floors, a spa-inspired ensuite, and walk-in closet. Upstairs, two additional bedrooms and a full bath welcome family or guests. Custom built-ins, hardwood floors, and thoughtful design throughout add warmth and sophistication. Residents enjoy an array of resort-style amenities: outdoor pool, hot tub, tennis courts, gym, games room, and beachfront fireplace. Fully furnished and short-term rental friendly, this home is equally ideal as a vacation escape or investment. Only 10 minutes to Qualicum Beach, golf, and endless seaside trails—this is oceanside living at its finest. (id:51532)
Tags
| Property Summary |
|---|
| Building |
|---|
| Land |
|---|
| Level | Rooms | Dimensions |
|---|---|---|
| Second level | Bathroom | 4'10 x 8'6 |
| Bedroom | 11'9 x 12'8 | |
| Bedroom | 11'3 x 12'8 | |
| Main level | Ensuite | Measurements not available x 6 ft |
| Primary Bedroom | 12'4 x 13'9 | |
| Den | 9'8 x 10'9 | |
| Kitchen | 9'4 x 13'5 | |
| Dining room | 8 ft x Measurements not available | |
| Living room | 14'4 x 15'7 | |
| Entrance | 5'2 x 7'9 |
| Features | |||||
|---|---|---|---|---|---|
| Cul-de-sac | Curb & gutter | Level lot | |||
| Other | Marine Oriented | Gated community | |||
| Garage | None | ||||


















































































