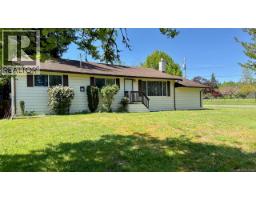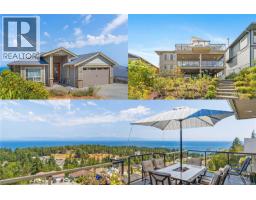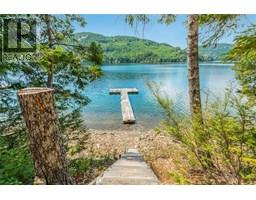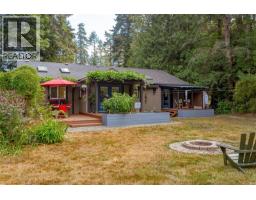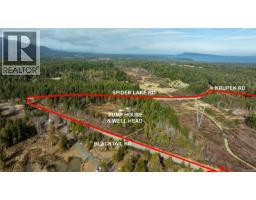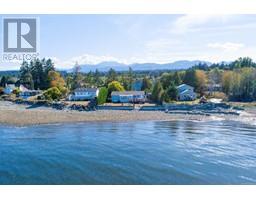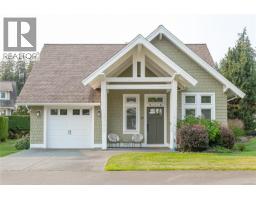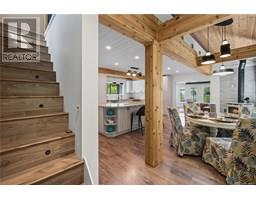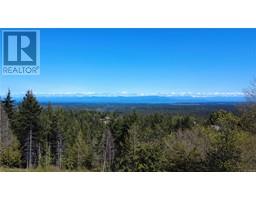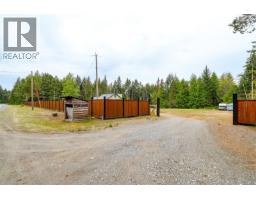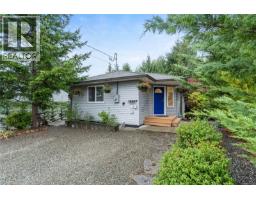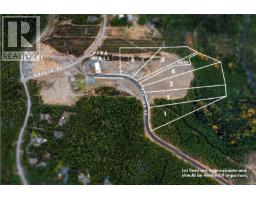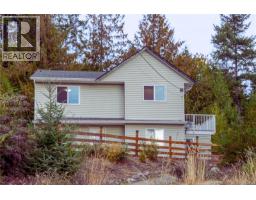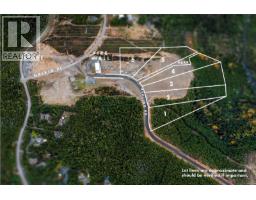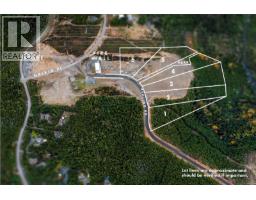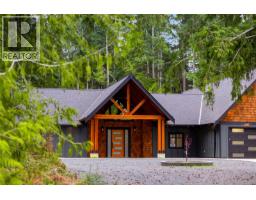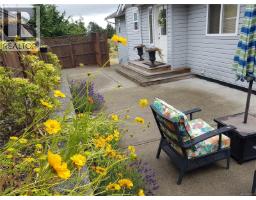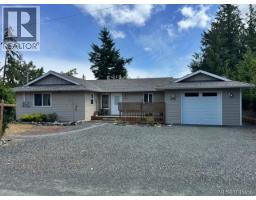1770 Jay Bell Trail Little Qualicum River Village, Qualicum Beach, British Columbia, CA
Address: 1770 Jay Bell Trail, Qualicum Beach, British Columbia
Summary Report Property
- MKT ID1012678
- Building TypeHouse
- Property TypeSingle Family
- StatusBuy
- Added7 weeks ago
- Bedrooms3
- Bathrooms3
- Area2046 sq. ft.
- DirectionNo Data
- Added On03 Sep 2025
Property Overview
Stunning mountain views with a suite in Little Qualicum River Village! This 2046 sq ft home, built in 2016, offers 3 bedrooms, 3 bathrooms, and a recently updated 2-bedroom suite with in-suite laundry hookup, a kitchen, and a 4-piece bath—perfect for in-laws or rental income. The basement ceiling is insulated for soundproofing. The main floor features an open-concept layout, a kitchen with stainless steel appliances, and a deck with breathtaking views. The primary bedroom includes two closets and a spa-like ensuite with a jacuzzi soaker tub and quartz countertops. Upgrades include new paint, baseboards, light fixtures, and commercial-grade vinyl flooring. Other highlights: large garage, oversized hot water tank (2 years old), poured slab covered patio, and a 12x24 storage shed. Close to trails, rivers, and Little Qualicum Falls, just 20 min to Qualicum Beach and 1 hr to Nanaimo. (id:51532)
Tags
| Property Summary |
|---|
| Building |
|---|
| Land |
|---|
| Level | Rooms | Dimensions |
|---|---|---|
| Lower level | Other | 5'7 x 10'4 |
| Bedroom | 8'8 x 10'7 | |
| Bathroom | 4-Piece | |
| Bedroom | 9'5 x 11'9 | |
| Office | 7'4 x 6'8 | |
| Main level | Bathroom | 2-Piece |
| Laundry room | Measurements not available x 7 ft | |
| Ensuite | 5-Piece | |
| Primary Bedroom | 11'4 x 11'5 | |
| Dining room | 7'3 x 11'11 | |
| Kitchen | 10'10 x 12'1 | |
| Living room | 15'4 x 16'3 | |
| Entrance | 4'10 x 6'6 | |
| Additional Accommodation | Kitchen | 15'8 x 7'11 |
| Living room | 16'11 x 13'9 | |
| Dining room | 6'9 x 6'10 |
| Features | |||||
|---|---|---|---|---|---|
| Garage | Fully air conditioned | ||||















































