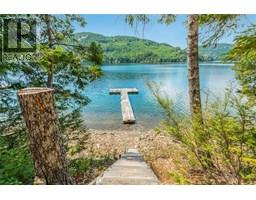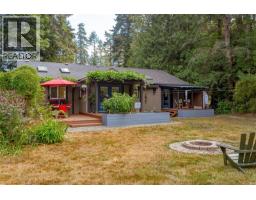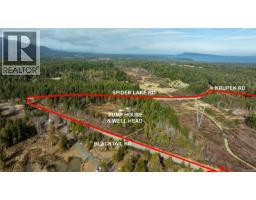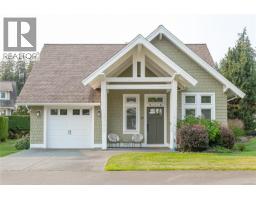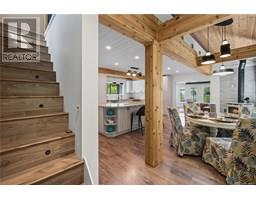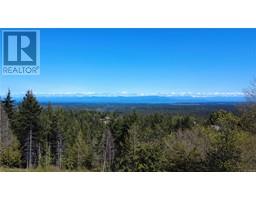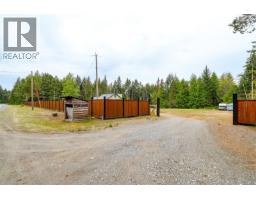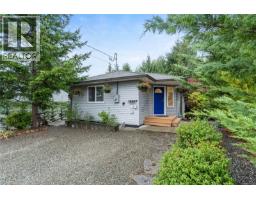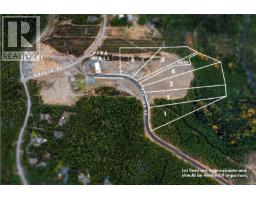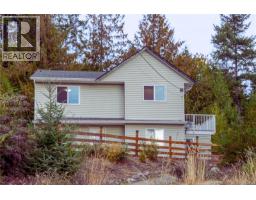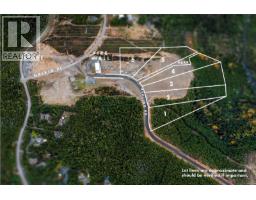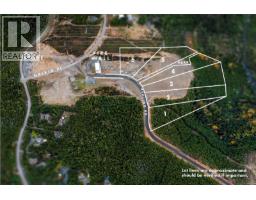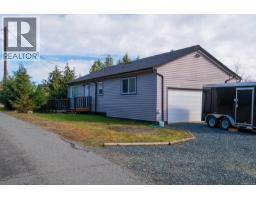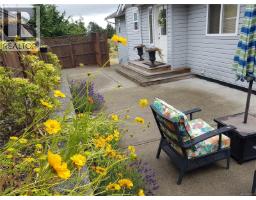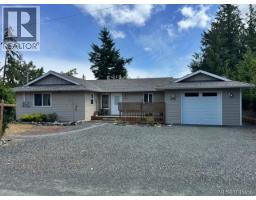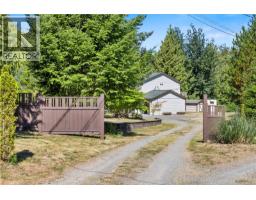1940 Timberlake Pl Qualicum North, Qualicum Beach, British Columbia, CA
Address: 1940 Timberlake Pl, Qualicum Beach, British Columbia
Summary Report Property
- MKT ID1015346
- Building TypeHouse
- Property TypeSingle Family
- StatusBuy
- Added3 weeks ago
- Bedrooms3
- Bathrooms4
- Area3814 sq. ft.
- DirectionNo Data
- Added On09 Oct 2025
Property Overview
Just 15 minutes north of Qualicum Beach, 1940 Timberlake Place blends modern comfort with peaceful country living on a private, gated 4-acre estate. This 3,814 sq ft custom rancher is built for effortless luxury and year-round efficiency, featuring 8-inch exterior walls, triple-glazed windows, and radiant in-floor heating. Gather in the vaulted living room by the fireplace, cook and connect in a chef-inspired kitchen with quartz counters, or unwind in the spa-style ensuite with a soaker tub and walk-in shower. A bonus/media room with wet bar invites movie nights or quiet escapes. With a 40-amp EV plug and rough-ins for a hot tub and Generac generator, every detail supports a relaxed, sustainable lifestyle—just minutes from the charm of town. (id:51532)
Tags
| Property Summary |
|---|
| Building |
|---|
| Land |
|---|
| Level | Rooms | Dimensions |
|---|---|---|
| Second level | Bonus Room | 13'8 x 59'6 |
| Main level | Utility room | 6'2 x 7'2 |
| Laundry room | 11'5 x 10'2 | |
| Bathroom | 5'10 x 4'9 | |
| Den | 11'8 x 10'6 | |
| Pantry | 5'1 x 8'8 | |
| Ensuite | 5'0 x 10'1 | |
| Bedroom | 11'5 x 13'0 | |
| Ensuite | 7'0 x 8'3 | |
| Bedroom | 12'2 x 12'0 | |
| Ensuite | 19'3 x 10'6 | |
| Primary Bedroom | 13'7 x 20'6 | |
| Dining room | 12'9 x 16'0 | |
| Kitchen | 13'0 x 11'3 | |
| Living room | 20'6 x 24'1 | |
| Entrance | 9'0 x 8'0 |
| Features | |||||
|---|---|---|---|---|---|
| Acreage | Park setting | Other | |||
| Air Conditioned | |||||





























































































