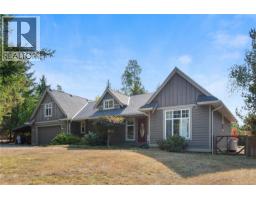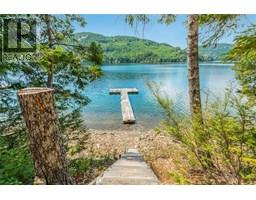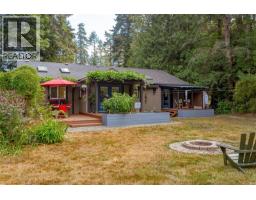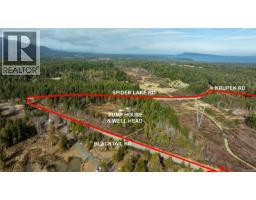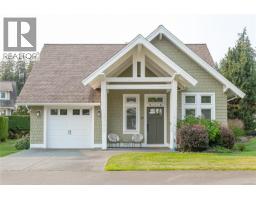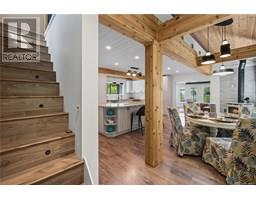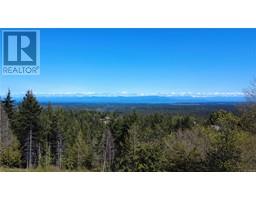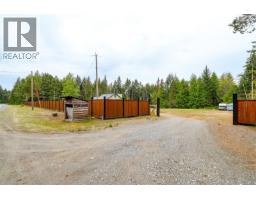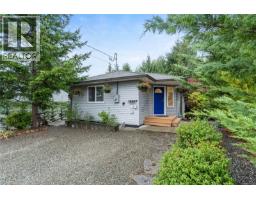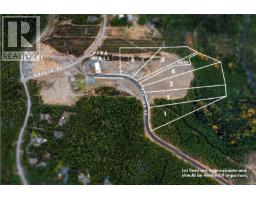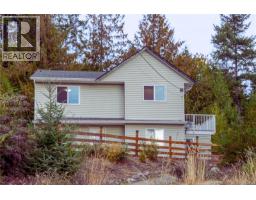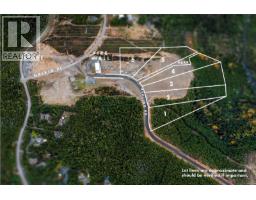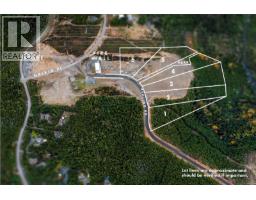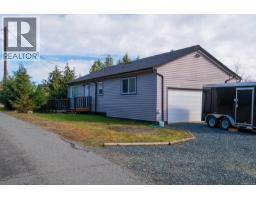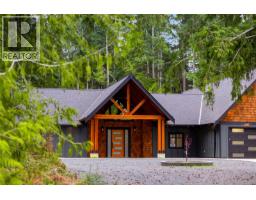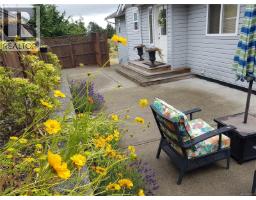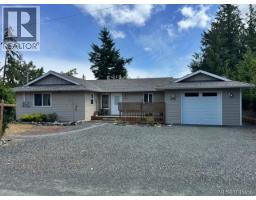1092 Koskimo Rd Qualicum North, Qualicum Beach, British Columbia, CA
Address: 1092 Koskimo Rd, Qualicum Beach, British Columbia
Summary Report Property
- MKT ID1011541
- Building TypeHouse
- Property TypeSingle Family
- StatusBuy
- Added9 weeks ago
- Bedrooms5
- Bathrooms2
- Area2414 sq. ft.
- DirectionNo Data
- Added On22 Aug 2025
Property Overview
This bright and sunny home has been beautifully updated from top to bottom and is truly move-in ready. Set on a private acreage in a quiet and peaceful location, it offers the perfect blend of modern comfort and relaxed rural living. The home is part of a low maintenance strata with no monthly fees—just shared septic maintenance—offering the benefits of community without the extra cost. The upper level features a spacious 3-bedroom layout filled with natural light, thanks to skylights and large windows throughout. The living room is warm and inviting with a propane fireplace, and the adjacent sunroom is a perfect space to enjoy the tranquil views year-round. The kitchen has been refreshed with new counters and updated finishes, and the entire home has been recently painted inside and out. Stylish new flooring flows throughout, including a stain-guarded stair runner and new tile flooring in the lower-level suite. Downstairs, a separate 2-bedroom suite offers flexibility for multigenerational living or rental income, complete with its own large sunroom, new appliances, and a separate hydro meter. Both levels feature newly installed high-efficiency baseboard heaters and lighting, ensuring comfort and energy savings. Outside, the beautifully kept acreage features mature fruit trees, space to garden or play, and a sense of privacy that’s hard to come by. Located just down the road from river access, a short walk to Little Qualicum Falls, and only two minutes from the Meadowood convenience store, this is a home that offers both serenity and convenience. Everything has been thoughtfully updated—just move in and enjoy. (id:51532)
Tags
| Property Summary |
|---|
| Building |
|---|
| Land |
|---|
| Level | Rooms | Dimensions |
|---|---|---|
| Lower level | Laundry room | 10'10 x 7'10 |
| Bathroom | 10'10 x 4'11 | |
| Bedroom | 9'6 x 15'2 | |
| Bedroom | 8'6 x 11'7 | |
| Family room | 19'3 x 11'4 | |
| Kitchen | 11'6 x 11'10 | |
| Living room | 11'7 x 18'9 | |
| Entrance | 3'7 x 8'10 | |
| Main level | Bathroom | 9'2 x 4'10 |
| Primary Bedroom | 12'7 x 11'1 | |
| Bedroom | 9'2 x 11'10 | |
| Bedroom | 8'10 x 8'7 | |
| Family room | 19'5 x 11'5 | |
| Kitchen | 11'5 x 11'2 | |
| Dining room | Measurements not available x 11 ft | |
| Living room | Measurements not available x 11 ft |
| Features | |||||
|---|---|---|---|---|---|
| Acreage | Private setting | Southern exposure | |||
| Wooded area | Other | Refrigerator | |||
| Stove | Washer | Dryer | |||
| None | |||||




































































