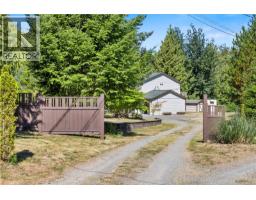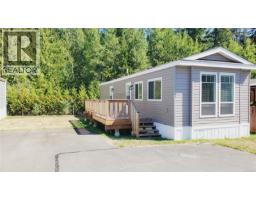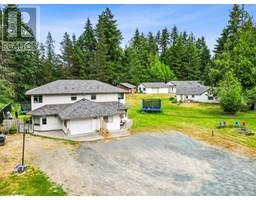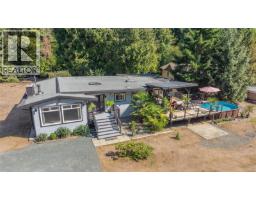1209 Courtney Rd COURTNEY ROAD ESTATES, Errington, British Columbia, CA
Address: 1209 Courtney Rd, Errington, British Columbia
Summary Report Property
- MKT ID1013233
- Building TypeHouse
- Property TypeSingle Family
- StatusBuy
- Added3 weeks ago
- Bedrooms4
- Bathrooms3
- Area2326 sq. ft.
- DirectionNo Data
- Added On07 Oct 2025
Property Overview
Welcome to this spectacular estate home, perfectly set on 2.74 acres of peaceful, level land in a quiet no-through neighbourhood. This beautifully designed 4-bedroom, 3-bathroom residence offers elegant main-level living with a thoughtfully crafted open floor plan. The stunning kitchen flows seamlessly into the generous great room, where a striking feature fireplace creates a warm and inviting focal point. The spacious primary suite is a true retreat, featuring a gorgeous ensuite and serene views of the sun-drenched, south-facing property. Upstairs, a large bonus room provides versatility for guests, hobbies, or a home office. Outdoors, enjoy the natural beauty and privacy of the expansive acreage—ideal for gardening, entertaining, or simply relaxing. A remarkable 3,000+ sq ft shop provides endless opportunities for storage, projects, or business use, completing this exceptional property that perfectly blends comfort, functionality, and timeless appeal. (id:51532)
Tags
| Property Summary |
|---|
| Building |
|---|
| Land |
|---|
| Level | Rooms | Dimensions |
|---|---|---|
| Second level | Den | 13'3 x 12'7 |
| Bedroom | 16'6 x 12'7 | |
| Main level | Bedroom | 11'1 x 11'4 |
| Bathroom | 7'7 x 8'3 | |
| Bedroom | 11'1 x 13'8 | |
| Utility room | 2'9 x 5'3 | |
| Laundry room | 8'10 x 12'5 | |
| Bathroom | 5'3 x 5'3 | |
| Ensuite | 9'5 x 12'11 | |
| Primary Bedroom | 13'5 x 17'2 | |
| Kitchen | 11'4 x 18'3 | |
| Dining room | 11'4 x 11'7 | |
| Living room | 16'3 x 18'4 | |
| Entrance | 3'10 x 13'7 |
| Features | |||||
|---|---|---|---|---|---|
| Acreage | Other | Marine Oriented | |||
| None | |||||
























































































