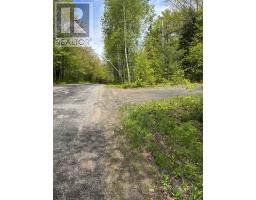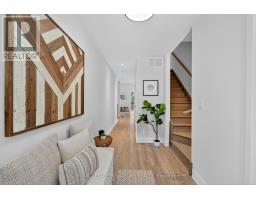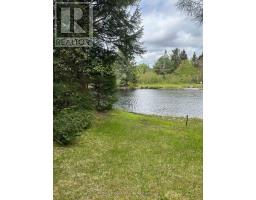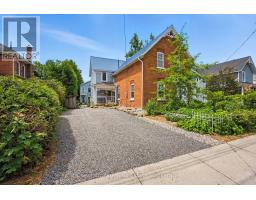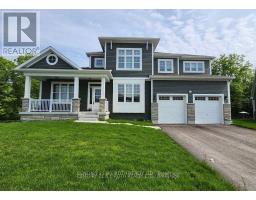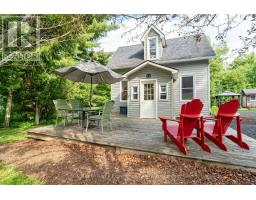18 SHORELINE DRIVE, Bracebridge (Macaulay), Ontario, CA
Address: 18 SHORELINE DRIVE, Bracebridge (Macaulay), Ontario
Summary Report Property
- MKT IDX12229752
- Building TypeRow / Townhouse
- Property TypeSingle Family
- StatusBuy
- Added1 weeks ago
- Bedrooms3
- Bathrooms3
- Area1800 sq. ft.
- DirectionNo Data
- Added On21 Aug 2025
Property Overview
Shores of Muskoka Estates in Bracebridge wrapping around the MUSKOKA RIVER. Docking for your boat, head out to Lake Muskoka, Rosseau and Joseph. Swim in the heated salt water pool or dive off the dock. Walk uptown, over to the pickle ball courts or kayak to the falls.Beautiful and meticulously maintained updated townhome/condo overlooking the pool.Spacious kitchen with ample counter space and 12 x 9 dinette with bay window. L-shape living dining area with new gas fireplace and walkout to pool side deck. Main floor laundry and powder room. Upper level expansive primary suite with 3 piece ensuite and walkin closet. Two additional bedrooms and 4 piece main bathroom. California blinds throughout. Single car garage 19 x 9 Interlocking brick walkway. Poolside deck 22 x 12 facing west with retractable awning.No grass cutting and move in ready. Lakeland Networks Fibre Optic internet available. 1 pet restriction. Monthly condo fee $720.10 Driveway 17 ft long. (id:51532)
Tags
| Property Summary |
|---|
| Building |
|---|
| Land |
|---|
| Level | Rooms | Dimensions |
|---|---|---|
| Second level | Primary Bedroom | 6.6 m x 4.6 m |
| Bedroom 2 | 4.1 m x 3.2 m | |
| Bedroom 3 | 4.7 m x 3 m | |
| Main level | Living room | 6.4 m x 3.9 m |
| Dining room | 3.3 m x 2.4 m | |
| Kitchen | 3.6 m x 2.7 m | |
| Dining room | 3.6 m x 2.7 m |
| Features | |||||
|---|---|---|---|---|---|
| Wooded area | Flat site | Balcony | |||
| In suite Laundry | Attached Garage | Garage | |||
| Garage door opener remote(s) | Water Heater | Water meter | |||
| Dishwasher | Dryer | Microwave | |||
| Stove | Washer | Window Coverings | |||
| Refrigerator | Central air conditioning | Visitor Parking | |||












































