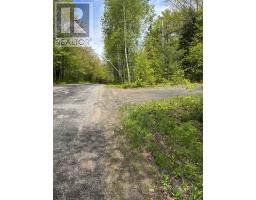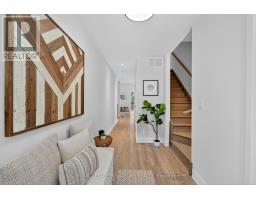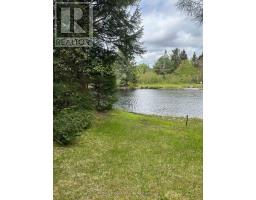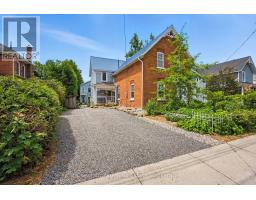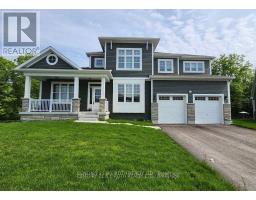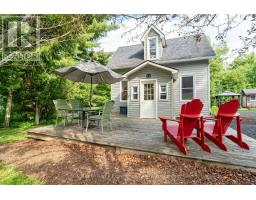35 DYER CRESCENT, Bracebridge (Macaulay), Ontario, CA
Address: 35 DYER CRESCENT, Bracebridge (Macaulay), Ontario
Summary Report Property
- MKT IDX12150251
- Building TypeHouse
- Property TypeSingle Family
- StatusBuy
- Added1 weeks ago
- Bedrooms3
- Bathrooms2
- Area1500 sq. ft.
- DirectionNo Data
- Added On26 Aug 2025
Property Overview
Welcome to Mattamy's coveted White Pines community. This desirable Cedar model is only one year old and boasts an impressive open concept design which would appeal to couples, families and retirees alike. Complete main floor living is achieved with 3 bedrooms, 2 baths and the laundry all located in the same floor. 9 foot ceilings, natural gas fireplace and quartz counter tops plus $50,000 in upgrades are all featured here and the unfinished basement awaits your personal vision. This wonderful home is located on a quiet crescent away from through traffic while being within excellent proximity to walking trails, a theater and a recreational center with swimming pool and indoor walking track. And for your peace of mind this virtually new home includes the balance of the Tarion home warranty. Come view this property today. (id:51532)
Tags
| Property Summary |
|---|
| Building |
|---|
| Land |
|---|
| Level | Rooms | Dimensions |
|---|---|---|
| Basement | Recreational, Games room | 12.64 m x 15.58 m |
| Main level | Kitchen | 3.92 m x 3.84 m |
| Dining room | 3.63 m x 3.84 m | |
| Living room | 4.93 m x 7.1 m | |
| Primary Bedroom | 4.69 m x 4.91 m | |
| Bathroom | 3.22 m x 1.58 m | |
| Bedroom 2 | 3.61 m x 3.9 m | |
| Bedroom 3 | 3.52 m x 3.88 m | |
| Bathroom | 1.65 m x 2.74 m | |
| Laundry room | 1.63 m x 1.96 m |
| Features | |||||
|---|---|---|---|---|---|
| Attached Garage | Garage | Dishwasher | |||
| Dryer | Stove | Washer | |||
| Refrigerator | Central air conditioning | Fireplace(s) | |||






















