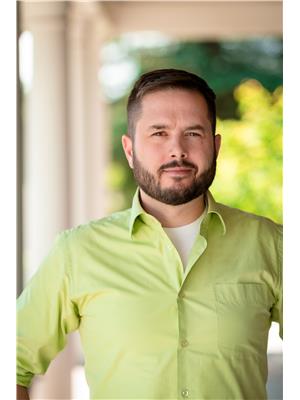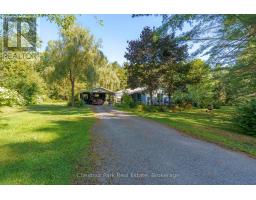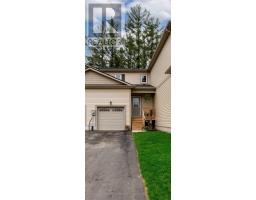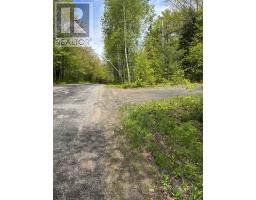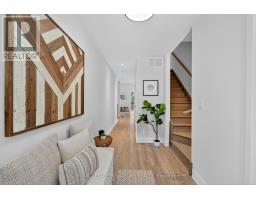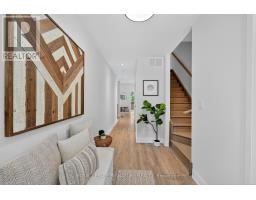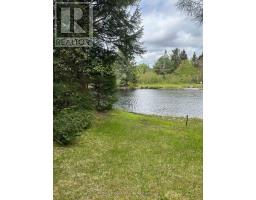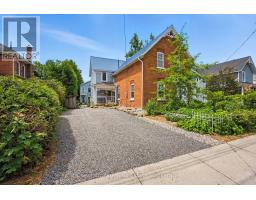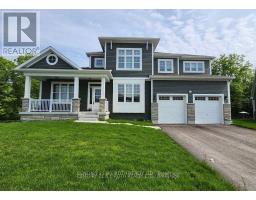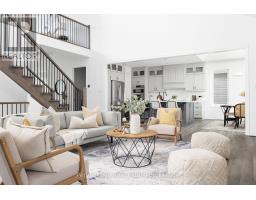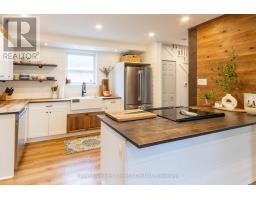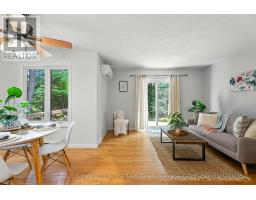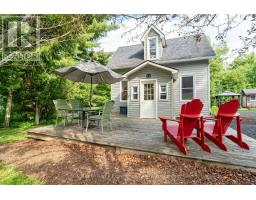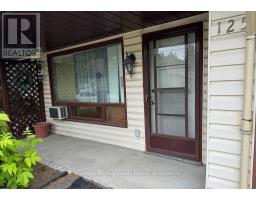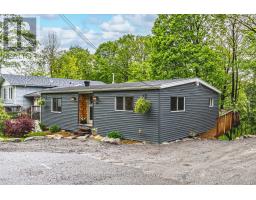37 WHITEHORN PARK, Bracebridge (Macaulay), Ontario, CA
Address: 37 WHITEHORN PARK, Bracebridge (Macaulay), Ontario
Summary Report Property
- MKT IDX12329879
- Building TypeHouse
- Property TypeSingle Family
- StatusBuy
- Added19 hours ago
- Bedrooms4
- Bathrooms3
- Area2000 sq. ft.
- DirectionNo Data
- Added On24 Sep 2025
Property Overview
Welcome to your brand-new home in one of the most established and family-friendly neighbourhoods in town. This spacious 2,500 square foot residence offers 4 bedrooms, 2.5 bathrooms, and a thoughtful layout ideal for modern living. Located just minutes from the high school, Summit Centre, and Gostik Park soccer fields, this home blends convenience with comfort. Step inside to find a large dine-in kitchen perfect for gatherings, a dedicated office at the front of the home for working or studying from home, and a laundry room conveniently located on the second level. The primary suite features a generous walk-in closet, a beautifully appointed ensuite with double sinks, and a private water closet. Enjoy the added bonus of a full, unfinished basement for ample storage and a spacious two-car garage. With plenty of upgrades throughout, this home offers the perfect mix of style, space, and location. Plenty of upgrades throughout. (id:51532)
Tags
| Property Summary |
|---|
| Building |
|---|
| Level | Rooms | Dimensions |
|---|---|---|
| Second level | Bedroom 3 | 3.35 m x 4.58 m |
| Primary Bedroom | 4.11 m x 4.56 m | |
| Bathroom | 3.33 m x 3.38 m | |
| Laundry room | 2.17 m x 2.65 m | |
| Bedroom | 4.81 m x 3.55 m | |
| Bathroom | 1.5 m x 3.54 m | |
| Bedroom 2 | 3.54 m x 4.83 m | |
| Main level | Mud room | 2.68 m x 2.16 m |
| Family room | 4.82 m x 4.57 m | |
| Kitchen | 7.47 m x 3.52 m | |
| Study | 3.49 m x 3.89 m | |
| Foyer | 2.69 m x 6.88 m |
| Features | |||||
|---|---|---|---|---|---|
| Irregular lot size | Carpet Free | Attached Garage | |||
| Garage | Water Heater | Central air conditioning | |||
| Fireplace(s) | |||||
















































