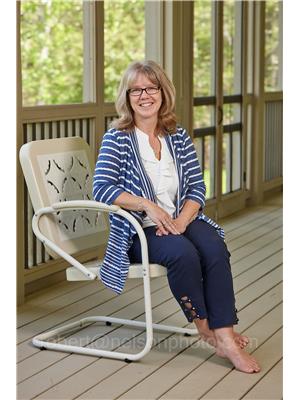6 HUNTER PLACE, Bracebridge (Macaulay), Ontario, CA
Address: 6 HUNTER PLACE, Bracebridge (Macaulay), Ontario
Summary Report Property
- MKT IDX10437019
- Building TypeHouse
- Property TypeSingle Family
- StatusBuy
- Added15 hours ago
- Bedrooms2
- Bathrooms3
- Area0 sq. ft.
- DirectionNo Data
- Added On04 Dec 2024
Property Overview
CHECK OUT THE INCREDIBLE VALUE AT 6 HUNTER PLACE - This beautiful home HAS IT ALL and will appeal to discerning buyers who are seeking both QUALITY AND PRIVACY. If that’s you then you’re going to need your check list and a really good pen. From the moment you approach you’ll understand this is a special offering. Now, let’s get checking! Curb appeal - check. Paved driveway - check. Professionally landscaped - check. Covered wrap-around porch - check. 2-Car Garage - check. Inside Entry - check. Bungalow living - check. 9’ ceilings - check. ALMOST $150K IN UPGRADES - check. Chef’s dream Cucina - check. Oversized dining island - check. A full wall pantry - check. Open concept dining room - check. Living room with fireplace - check. Pot lights and crown moulding throughout - check. 2 main floor bedrooms - check. 2 ensuite bathrooms - check. Main floor laundry - check. Screened Muskoka room with pine-lined ceiling - check. Central air - check. Ecobee thermostat - check. Air exchanger - check. Central vac - check. Custom window coverings - check. Finished stairway and flooring to lower landing - check. Rough-in for the 3rd 3-pc bath on lower level - check. Professional plans for 2-bedroom self-contained in-law suite - check. Double garden door walk-out - check. Private patio - check. Lovely rear yard - check. Treed ravine setting with no homes behind - check. 3D iGuide available in the Multi-Media link - check. Pre-approved and ready to buy - check. Then call today for your personal viewing - check - check. Seriously, don’t wait - check - check - check! (id:51532)
Tags
| Property Summary |
|---|
| Building |
|---|
| Land |
|---|
| Level | Rooms | Dimensions |
|---|---|---|
| Lower level | Other | Measurements not available |
| Other | Measurements not available | |
| Other | Measurements not available | |
| Bathroom | Measurements not available | |
| Bathroom | Measurements not available | |
| Bathroom | Measurements not available | |
| Main level | Foyer | Measurements not available |
| Foyer | Measurements not available | |
| Foyer | Measurements not available | |
| Other | 6.48 m x 7.37 m | |
| Other | 6.48 m x 7.37 m | |
| Other | 6.48 m x 7.37 m | |
| Kitchen | 5.26 m x 4.11 m | |
| Kitchen | 5.26 m x 4.11 m | |
| Kitchen | 5.26 m x 4.11 m | |
| Dining room | 5.28 m x 2.34 m | |
| Dining room | 5.28 m x 2.34 m | |
| Dining room | 5.28 m x 2.34 m | |
| Living room | 5.28 m x 4.14 m | |
| Living room | 5.28 m x 4.14 m | |
| Living room | 5.28 m x 4.14 m | |
| Primary Bedroom | 3.66 m x 4.06 m | |
| Primary Bedroom | 3.66 m x 4.06 m | |
| Primary Bedroom | 3.66 m x 4.06 m | |
| Other | 1.52 m x 2.92 m | |
| Other | 1.52 m x 2.92 m | |
| Other | 1.52 m x 2.92 m | |
| Bedroom | 3.48 m x 3.07 m | |
| Bedroom | 3.48 m x 3.07 m | |
| Bedroom | 3.48 m x 3.07 m | |
| Bathroom | 1.68 m x 2.77 m | |
| Bathroom | 1.68 m x 2.77 m | |
| Bathroom | 1.68 m x 2.77 m | |
| Laundry room | 3.4 m x 2.57 m | |
| Laundry room | 3.4 m x 2.57 m | |
| Laundry room | 3.4 m x 2.57 m | |
| Sunroom | 2.59 m x 3.35 m | |
| Sunroom | 2.59 m x 3.35 m | |
| Sunroom | 2.59 m x 3.35 m |
| Features | |||||
|---|---|---|---|---|---|
| Wooded area | Level | Attached Garage | |||
| Inside Entry | Central Vacuum | Dishwasher | |||
| Dryer | Garage door opener | Range | |||
| Refrigerator | Stove | Washer | |||
| Window Coverings | Separate entrance | Central air conditioning | |||
| Air exchanger | Fireplace(s) | ||||




































