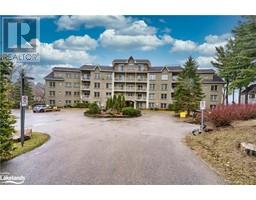54 KILLDEER CRESCENT, Bracebridge (Monck (Bracebridge)), Ontario, CA
Address: 54 KILLDEER CRESCENT, Bracebridge (Monck (Bracebridge)), Ontario
Summary Report Property
- MKT IDX10439924
- Building TypeHouse
- Property TypeSingle Family
- StatusBuy
- Added1 days ago
- Bedrooms3
- Bathrooms2
- Area0 sq. ft.
- DirectionNo Data
- Added On03 Dec 2024
Property Overview
MOVE-IN READY!! NESTLED ON RAVINE LOT, on quiet cul de sac, enhanced by mature trees & perennial gardens, yet only minutes from shopping, schools & cafes! Enjoy one of FRENCH'S FINE HOMES & the luxury of 2 updated bathrooms, updated kitchen with island seating, easy care laminate floors & the delightful bright spacious family room with Gas Fireplace! OPEN CONCEPT informal dining & living rooms add charm to entertaining enhanced by picnic perfect Covered Deck (31'X 12')with HOT TUB & BBQ! Add to that the impressive FIRE PIT & FENCED YARD and you've got your Backyard Oasis! Quiet separate bedroom wing in basement ideal for in-law suite, guests or teenagers. Convenient inside entry from attached garage along with large backyard shed for extra storage. (id:51532)
Tags
| Property Summary |
|---|
| Building |
|---|
| Land |
|---|
| Level | Rooms | Dimensions |
|---|---|---|
| Second level | Primary Bedroom | 4.26 m x 3.04 m |
| Primary Bedroom | 4.26 m x 3.04 m | |
| Bedroom | 2.94 m x 2.66 m | |
| Bedroom | 2.94 m x 2.66 m | |
| Bathroom | 2.74 m x 2.23 m | |
| Bathroom | 2.74 m x 2.23 m | |
| Basement | Laundry room | 3.04 m x 2.64 m |
| Laundry room | 3.04 m x 2.64 m | |
| Other | 3.35 m x 2.97 m | |
| Other | 3.35 m x 2.97 m | |
| Bedroom | 4.64 m x 3.45 m | |
| Bedroom | 4.64 m x 3.45 m | |
| Lower level | Family room | 6.85 m x 3.65 m |
| Family room | 6.85 m x 3.65 m | |
| Bathroom | 2.33 m x 2.13 m | |
| Bathroom | 2.33 m x 2.13 m | |
| Main level | Living room | 4.72 m x 3.2 m |
| Living room | 4.72 m x 3.2 m | |
| Dining room | 4.41 m x 2.89 m | |
| Dining room | 4.41 m x 2.89 m | |
| Kitchen | 4.49 m x 2.89 m | |
| Kitchen | 4.49 m x 2.89 m |
| Features | |||||
|---|---|---|---|---|---|
| Wooded area | Backs on greenbelt | Level | |||
| Attached Garage | Inside Entry | Hot Tub | |||
| Water Heater | Blinds | Dishwasher | |||
| Dryer | Refrigerator | Stove | |||
| Washer | Central air conditioning | Fireplace(s) | |||









