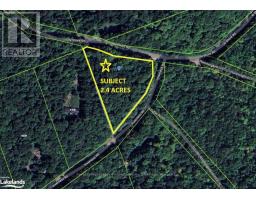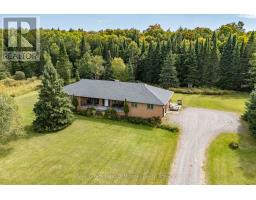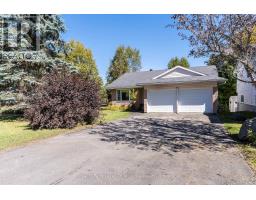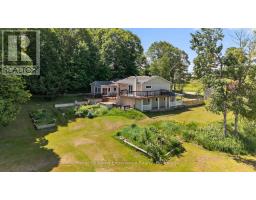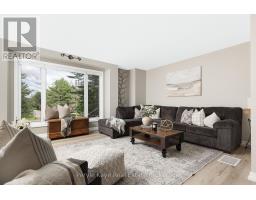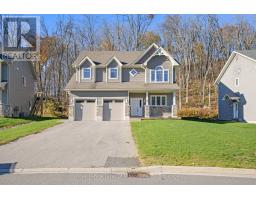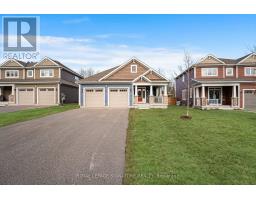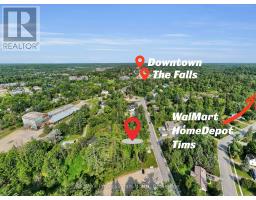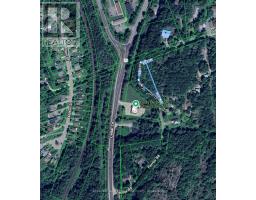70 MEADOW HEIGHTS DRIVE, Bracebridge (Monck (Bracebridge)), Ontario, CA
Address: 70 MEADOW HEIGHTS DRIVE, Bracebridge (Monck (Bracebridge)), Ontario
Summary Report Property
- MKT IDX12372183
- Building TypeHouse
- Property TypeSingle Family
- StatusBuy
- Added10 weeks ago
- Bedrooms3
- Bathrooms2
- Area700 sq. ft.
- DirectionNo Data
- Added On31 Aug 2025
Property Overview
Excellent 3 bedroom, 2 bathroom bungalow located in popular Meadow Heights neighborhood positioned on a large 0.55 acre lot with a wonderful, private back yard. Conveniently located close to walking trails, minutes from downtown & Sportsplex. Upgraded wood siding & custom front deck with covered porch. The main floor features an open concept kitchen/living/dining space with direct access to an attached 1.5 car garage + walkout to deck & a lovely screened in room overlooking the backyard. The kitchen offers ample cupboard space & large center island w/granite counter top, dishwasher & built in microwave. 4pc primary bathroom & 3 main floor bedrooms including primary bedroom w/walkout to screened room & deck. Full basement features a rec room w/gas fireplace, 4pc bathroom, separate den/office, laundry/utility room & storage room. Roof shingles replaced in 2023, Forced air gas heating, central air conditioning & much more. (id:51532)
Tags
| Property Summary |
|---|
| Building |
|---|
| Land |
|---|
| Level | Rooms | Dimensions |
|---|---|---|
| Basement | Other | 3.94 m x 1.93 m |
| Recreational, Games room | 6.62 m x 3.98 m | |
| Bathroom | 3.17 m x 1.63 m | |
| Den | 4.56 m x 3.31 m | |
| Laundry room | 4.66 m x 3.2 m | |
| Main level | Living room | 4.19 m x 3.57 m |
| Kitchen | 6.62 m x 3.45 m | |
| Bathroom | 2.39 m x 1.5 m | |
| Primary Bedroom | 4.06 m x 3.45 m | |
| Bedroom 2 | 3.44 m x 3.24 m | |
| Bedroom 3 | 3.43 m x 3.67 m |
| Features | |||||
|---|---|---|---|---|---|
| Attached Garage | Garage | Water Heater | |||
| Dishwasher | Microwave | Stove | |||
| Refrigerator | Central air conditioning | Fireplace(s) | |||








































