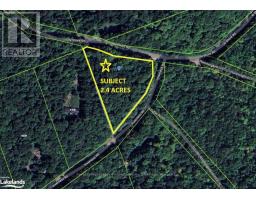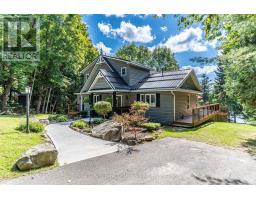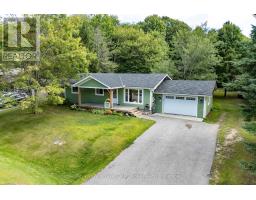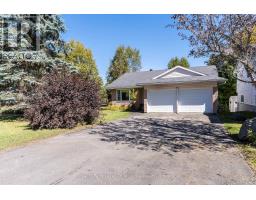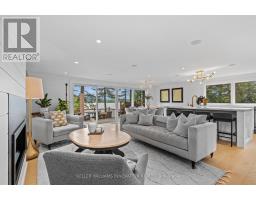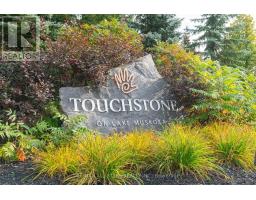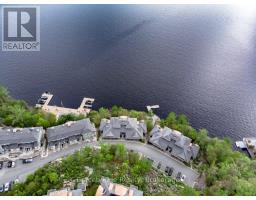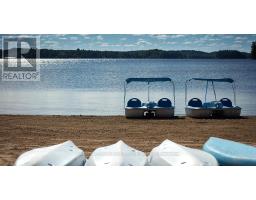1419 BEATRICE TOWNLINE ROAD, Muskoka Lakes (Monck (Muskoka Lakes)), Ontario, CA
Address: 1419 BEATRICE TOWNLINE ROAD, Muskoka Lakes (Monck (Muskoka Lakes)), Ontario
Summary Report Property
- MKT IDX12401864
- Building TypeHouse
- Property TypeSingle Family
- StatusBuy
- Added8 weeks ago
- Bedrooms3
- Bathrooms2
- Area2000 sq. ft.
- DirectionNo Data
- Added On13 Sep 2025
Property Overview
Custom built one owner brick bungalow positioned on a prime 101 acre property in a gorgeous rural area conveniently located only minutes from Bracebridge on a year round municipally maintained road. This wonderful 3 bed/2 bath home offers a bright & sprawling main floor design that has over 2200 sq ft of living space with large principal rooms & lots of extras throughout. Features include; a large custom kitchen with ample cupboard space, built-in oven, cook top range & a large eat-in dining/breakfast area w/walkout to south facing deck; sunk in living room w/hardwood floors & wood fireplace insert, formal dining room w/French doors into the large family/sitting room w/hardwood floors & walkout to 32' covered verandah overlooking the beautiful front yard. Main floor laundry, 2 full baths & 3 generously sized main floor bedrooms. Full basement is unfinished but offers an additional 2,100+ sq ft of space & has excellent finishing potential & loads of storage space + separate workshop room. Double attached garage (20' x 22') with inside access. The property features a large frontage on the year round road with a level cleared pasture area with existing fenced paddocks, 24' x 26' shed/barn (previously used for horses), zoned RU3/RU1 which allows for several permitted uses, trails throughout the property would be Ideal for horses/hobby farm or just having your own piece of heaven. Forced air wood/electric heating system, air filter system, generator panel, drilled well & more. Property packages like this one don't come along often. (id:51532)
Tags
| Property Summary |
|---|
| Building |
|---|
| Land |
|---|
| Level | Rooms | Dimensions |
|---|---|---|
| Basement | Utility room | 10.09 m x 4.07 m |
| Other | 10.19 m x 13.37 m | |
| Workshop | 4.34 m x 3.63 m | |
| Main level | Living room | 6.69 m x 4.25 m |
| Kitchen | 6.62 m x 4.86 m | |
| Dining room | 4.32 m x 3.79 m | |
| Family room | 6.49 m x 4.32 m | |
| Bathroom | 4.32 m x 1.51 m | |
| Primary Bedroom | 5.13 m x 4.24 m | |
| Bedroom 2 | 4.38 m x 3.53 m | |
| Bedroom 3 | 3.94 m x 3.17 m | |
| Laundry room | 2.45 m x 2.18 m | |
| Bathroom | 2.18 m x 1.22 m |
| Features | |||||
|---|---|---|---|---|---|
| Level lot | Wooded area | Sloping | |||
| Partially cleared | Level | Attached Garage | |||
| Garage | Water Heater | Range | |||
| All | Cooktop | Dishwasher | |||
| Dryer | Oven | Washer | |||
| Refrigerator | |||||


















































