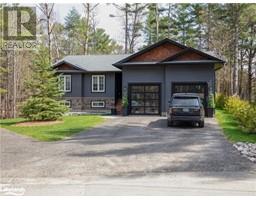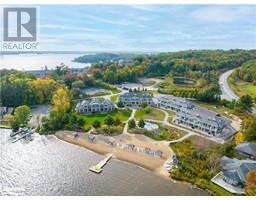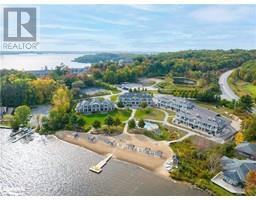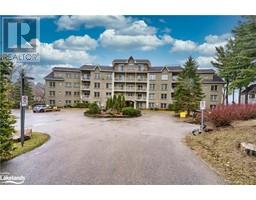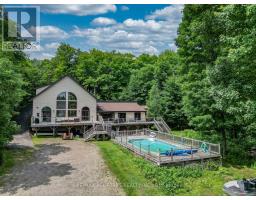1337 GOLDEN BEACH Road Monck (Bracebridge), BRACEBRIDGE, Ontario, CA
Address: 1337 GOLDEN BEACH Road, Bracebridge, Ontario
Summary Report Property
- MKT IDX10440319
- Building TypeHouse
- Property TypeSingle Family
- StatusBuy
- Added1 days ago
- Bedrooms2
- Bathrooms2
- Area915 sq. ft.
- DirectionNo Data
- Added On03 Dec 2024
Property Overview
Neat and clean economical 2 bedroom 2 bathroom home in sought after Golden Beach area. Three doors down from Bowyers beach which is a public beach on Lake Muskoka. Close to the George road boat launch for access to boating on Lake Muskoka. Full walkout basement partially finished making for a great workshop. Propane furnace, drilled well, and recent central air conditioning, water purification reverse osmosis system . Fridge, stove, washer, dryer included. New hot water tank and water pressure tank. Large 32x10 deck with extra support for a hot tub. Good central location five minutes to shopping , town amenities. and 2 minutes to a major marina. Santa's Village is only a few kilometers. Santa's village road has been redone with bike and running lanes. Large 100 ft frontage , treed level property which backs onto bush. (id:51532)
Tags
| Property Summary |
|---|
| Building |
|---|
| Land |
|---|
| Level | Rooms | Dimensions |
|---|---|---|
| Main level | 2pc Bathroom | 5'6'' x 2'9'' |
| 4pc Bathroom | 9'5'' x 8'8'' | |
| Bedroom | 9'5'' x 8'10'' | |
| Primary Bedroom | 11'6'' x 8'10'' | |
| Dining room | 13'5'' x 9'10'' | |
| Living room | 13'5'' x 12'2'' | |
| Kitchen | 9'9'' x 9'6'' | |
| Den | 9'0'' x 8'0'' |
| Features | |||||
|---|---|---|---|---|---|
| Country residential | Sump Pump | Dryer | |||
| Refrigerator | Stove | Washer | |||
| Central air conditioning | |||||




