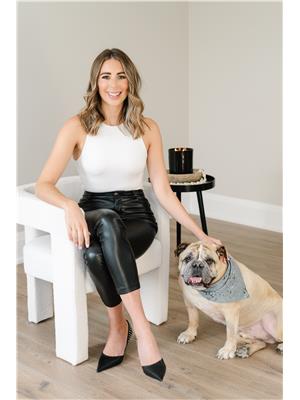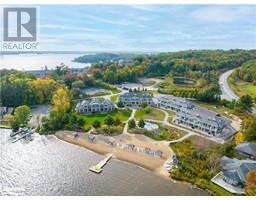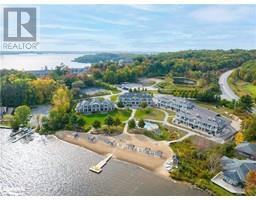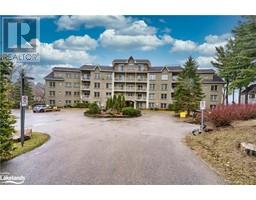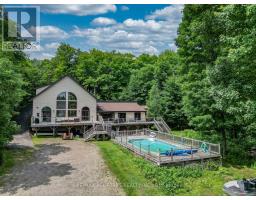3 CORMACK Crescent Macaulay, BRACEBRIDGE, Ontario, CA
Address: 3 CORMACK Crescent, Bracebridge, Ontario
Summary Report Property
- MKT ID40651339
- Building TypeHouse
- Property TypeSingle Family
- StatusBuy
- Added1 days ago
- Bedrooms3
- Bathrooms4
- Area3362 sq. ft.
- DirectionNo Data
- Added On03 Dec 2024
Property Overview
Welcome to this one of a kind 3-bedroom, 3.5-bathroom residence nestled in a tranquil cul-de-sac just minutes from downtown Bracebridge. Renovated in 2011, this home offers an inviting open concept main floor with a spacious kitchen adorned with granite countertops. Enjoy seamless entertaining as you transition from the living space into the dining area and onto the backyard deck, surrounded by mature trees and lush greenery. The upper level of this home features a generous primary suite with a walk-in closet and 5-piece ensuite. Two additional generous sized bedrooms, a 4-piece bathroom, laundry room, and a versatile multi-use space complete this level. The finished lower level boasts a large rec room, a 3-piece bathroom, and a bonus room - the perfect additional space. Additional highlights include a whole-home standby Generac generator and an attached 2-car garage with an extra 1.5 bay for storage. Ideally situated, enjoy easy access to downtown Bracebridge, scenic walking trails right from your backyard, and the nearby Gostick Park. Don't miss your chance to call this exceptional property home! (id:51532)
Tags
| Property Summary |
|---|
| Building |
|---|
| Land |
|---|
| Level | Rooms | Dimensions |
|---|---|---|
| Second level | Bedroom | 13'10'' x 10'3'' |
| 4pc Bathroom | 7'8'' x 5' | |
| Bedroom | 12'3'' x 11'10'' | |
| Den | 10'11'' x 16'9'' | |
| Laundry room | 13'0'' x 11'4'' | |
| Full bathroom | 13'0'' x 8'2'' | |
| Primary Bedroom | 17'5'' x 14'8'' | |
| Basement | Storage | 16'2'' x 13'3'' |
| Utility room | 7'5'' x 5' | |
| Bonus Room | 15'3'' x 9'5'' | |
| Utility room | 4'0'' x 3'0'' | |
| 3pc Bathroom | 8'1'' x 12'2'' | |
| Recreation room | 26'11'' x 18'0'' | |
| Main level | Living room | 19'4'' x 17'0'' |
| Dining room | 19'4'' x 10'6'' | |
| Kitchen | 17'1'' x 15'2'' | |
| 2pc Bathroom | 7'3'' x 4'9'' | |
| Foyer | 8'6'' x 6'9'' |
| Features | |||||
|---|---|---|---|---|---|
| Crushed stone driveway | Sump Pump | Attached Garage | |||
| Dishwasher | Dryer | Microwave | |||
| Refrigerator | Stove | Washer | |||
| Garage door opener | Hot Tub | Central air conditioning | |||


