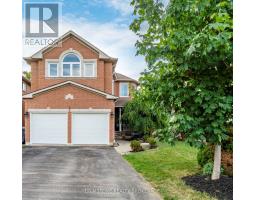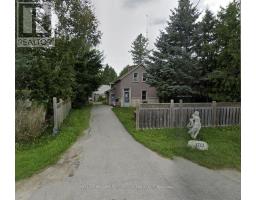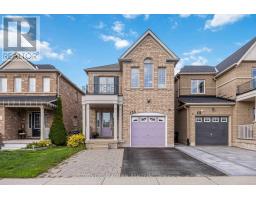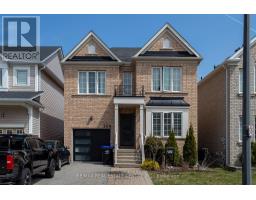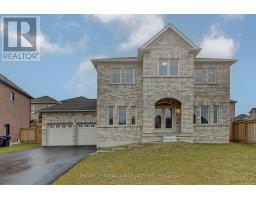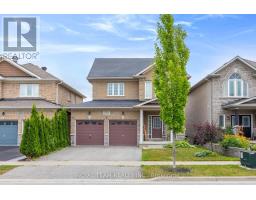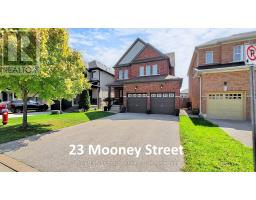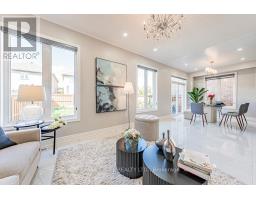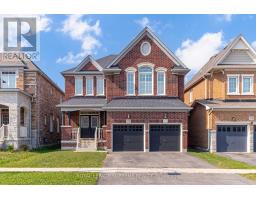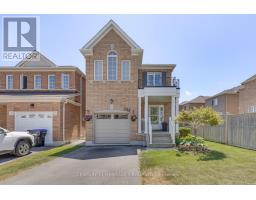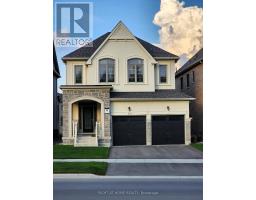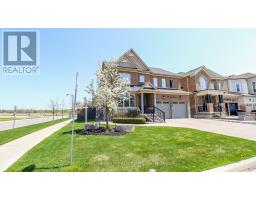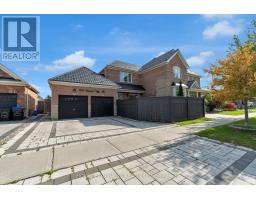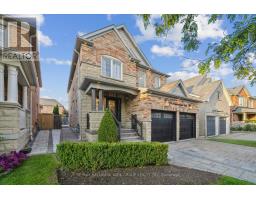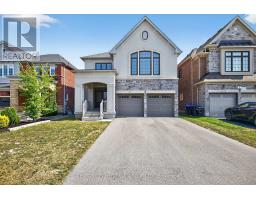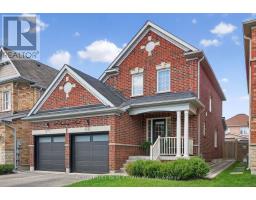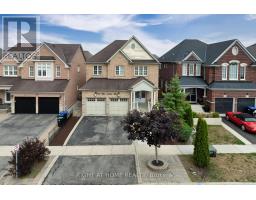16 NORTHGATE DRIVE, Bradford West Gwillimbury (Bradford), Ontario, CA
Address: 16 NORTHGATE DRIVE, Bradford West Gwillimbury (Bradford), Ontario
Summary Report Property
- MKT IDN12393710
- Building TypeHouse
- Property TypeSingle Family
- StatusBuy
- Added5 days ago
- Bedrooms3
- Bathrooms3
- Area1500 sq. ft.
- DirectionNo Data
- Added On23 Oct 2025
Property Overview
Beautiful fully detached home in Bradford just waiting for your personal touches. Charming home with large lot! Don't miss this incredible opportunity to own a detached 3-bedroom home packed with potential! Perfect for investors, renovators, or anyone looking to put their personal touch on a solid property. New Roof 2024, New Windows 2024, Interlock driveway. New Furnace 2022. This home offers peace of mind with the big-ticket items already taken care of. Sitting on a very large lot, there's ample space for outdoor entertaining and gardening. Step inside to find 3 spacious bedrooms and a layout ready for your creative vision. Endless possibilities unbeatable value and all in one of the most desirable neighborhoods in all of Bradford. Close to schools, shops and parks. (id:51532)
Tags
| Property Summary |
|---|
| Building |
|---|
| Land |
|---|
| Level | Rooms | Dimensions |
|---|---|---|
| Second level | Bedroom | 2.62 m x 3.27 m |
| Bedroom 2 | 3.76 m x 2.84 m | |
| Bedroom 3 | 3.52 m x 5.55 m | |
| Bathroom | Measurements not available | |
| Bathroom | Measurements not available | |
| Basement | Recreational, Games room | 8.35 m x 3.4 m |
| Main level | Living room | 5 m x 4 m |
| Dining room | 3.2 m x 3.08 m | |
| Kitchen | 3 m x 3.08 m | |
| Eating area | 2.45 m x 3.08 m | |
| Bathroom | Measurements not available |
| Features | |||||
|---|---|---|---|---|---|
| Carpet Free | Attached Garage | Garage | |||
| Dryer | Stove | Washer | |||
| Refrigerator | Central air conditioning | Fireplace(s) | |||









































