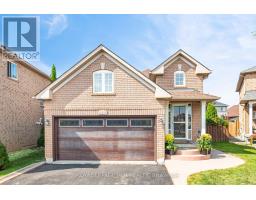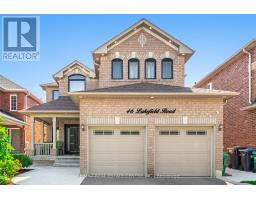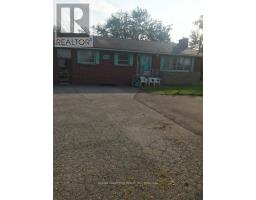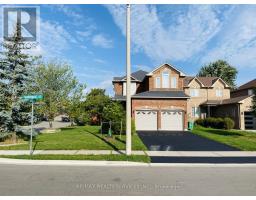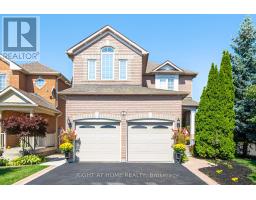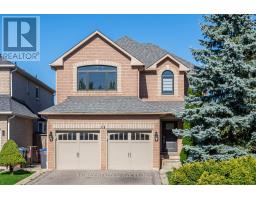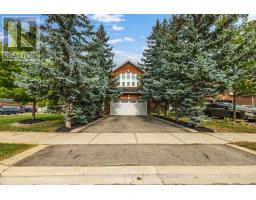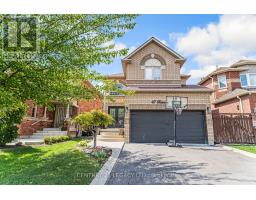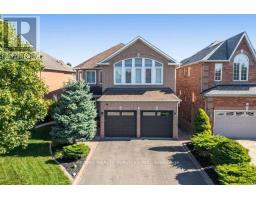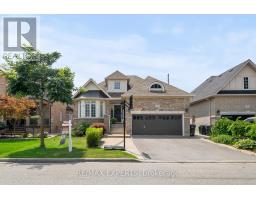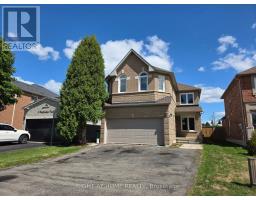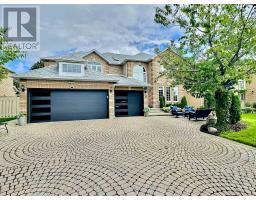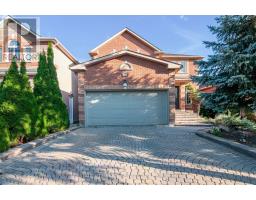7 BANINGTON CRESCENT, Brampton (Snelgrove), Ontario, CA
Address: 7 BANINGTON CRESCENT, Brampton (Snelgrove), Ontario
Summary Report Property
- MKT IDW12365873
- Building TypeHouse
- Property TypeSingle Family
- StatusBuy
- Added7 weeks ago
- Bedrooms5
- Bathrooms3
- Area3000 sq. ft.
- DirectionNo Data
- Added On27 Aug 2025
Property Overview
7 Banington is a complete dream home that's perfect for large families! This 3124 square foot home has everything! Gorgeous custom kitchen which is any chefs ultimate playground. The open concept design hosts a plethora of living options. Host large get togethers with your private backyard oasis with heated inground pool. This home has laminate flooring on the main level, an office, a living room as well as a sitting area and a large dining room for those big dinners. The gas fireplace is a warm and welcoming gathering place. Head upstairs on a stunning stair case to a large landing with brand new hall flooring, where the second floor hosts 5 very nicely sized bedrooms. Once again hosting a large family or extended family with ease. A beautiful 5 piece bathroom and when you walk into the primary bedroom, you can't help but be excited. Double grand doors welcome you to your personal oasis. New flooring, newer paint, beautifully kept with a 5 piece ensuite and walk in closet. The 4 other bedrooms are large and welcoming. The basement is unfinished for your visions to take flight with a further 1300+ SF of living space to be created. 7 Banington just keeps giving. (id:51532)
Tags
| Property Summary |
|---|
| Building |
|---|
| Land |
|---|
| Level | Rooms | Dimensions |
|---|---|---|
| Second level | Bedroom | 4.93 m x 4.9 m |
| Bedroom 2 | 3.29 m x 4.01 m | |
| Bedroom 3 | 3.88 m x 3.55 m | |
| Bedroom 4 | 3.32 m x 4.01 m | |
| Bedroom 5 | 4.09 m x 4.59 m | |
| Main level | Dining room | 3 m x 4.17 m |
| Living room | 3.62 m x 4.11 m | |
| Kitchen | 4.48 m x 4.56 m | |
| Family room | 4.93 m x 4.84 m | |
| Office | 4.57 m x 3.73 m | |
| Laundry room | 2.52 m x 2.6 m |
| Features | |||||
|---|---|---|---|---|---|
| Attached Garage | Garage | Inside Entry | |||
| Garage door opener remote(s) | Dishwasher | Dryer | |||
| Garage door opener | Stove | Washer | |||
| Window Coverings | Refrigerator | Central air conditioning | |||
| Fireplace(s) | |||||




































