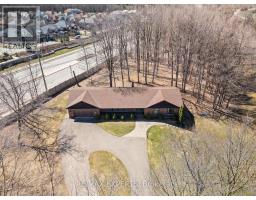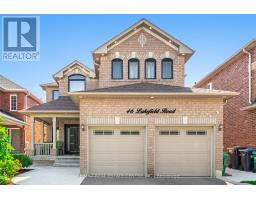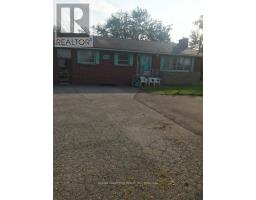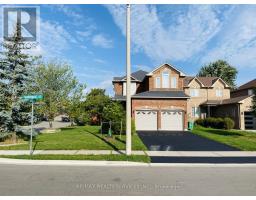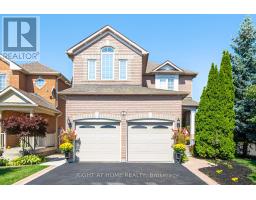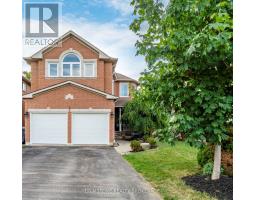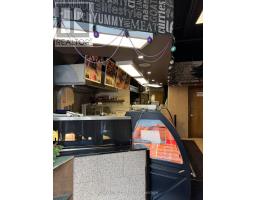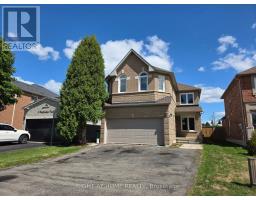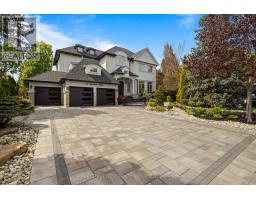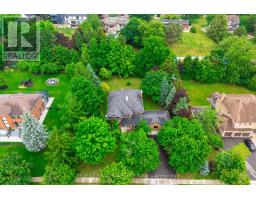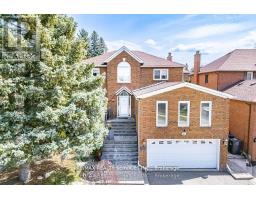28 DOKKUM CRESCENT, Brampton (Snelgrove), Ontario, CA
Address: 28 DOKKUM CRESCENT, Brampton (Snelgrove), Ontario
Summary Report Property
- MKT IDW12342638
- Building TypeHouse
- Property TypeSingle Family
- StatusBuy
- Added1 weeks ago
- Bedrooms3
- Bathrooms3
- Area2000 sq. ft.
- DirectionNo Data
- Added On08 Sep 2025
Property Overview
The Perfect Family Home Spacious Bungaloft on a Premium Lot. Welcome to a home that truly checks all the boxes for family living. This brick and stone bungaloft sits on a 46' x 114' lot in a quiet, family-friendly neighbourhood, just a short walk to schools, parks, and nature trails. Inside, you'll find a bright open-concept layout with a well-appointed kitchen and a cozy family room featuring 9' ceilings and a gas fireplace, perfect for relaxed evenings or entertaining guests. The main-floor primary suite offers plenty of space with walk-in closets and a private ensuite with a jetted tub and separate shower. A separate side entrance creates flexibility for a nanny suite, in-laws, or older children. The large backyard is ideal for play and summer BBQs, and the 4-car parking means there's room for everyone. A rare opportunity to move into a home designed with real family life in mind. (id:51532)
Tags
| Property Summary |
|---|
| Building |
|---|
| Land |
|---|
| Level | Rooms | Dimensions |
|---|---|---|
| Basement | Other | 18.6 m x 10.64 m |
| Other | 5.23 m x 5.18 m | |
| Main level | Living room | 5.23 m x 4.62 m |
| Dining room | 4.37 m x 3.92 m | |
| Kitchen | 3.92 m x 3.25 m | |
| Eating area | 5.23 m x 2.47 m | |
| Primary Bedroom | 6.14 m x 5.31 m | |
| Bedroom 2 | 3.71 m x 3.43 m | |
| Upper Level | Bedroom 3 | 6.27 m x 3.14 m |
| Loft | 19.9 m x 8.9 m |
| Features | |||||
|---|---|---|---|---|---|
| Wooded area | Conservation/green belt | Attached Garage | |||
| Garage | Separate entrance | Central air conditioning | |||
| Fireplace(s) | |||||





































